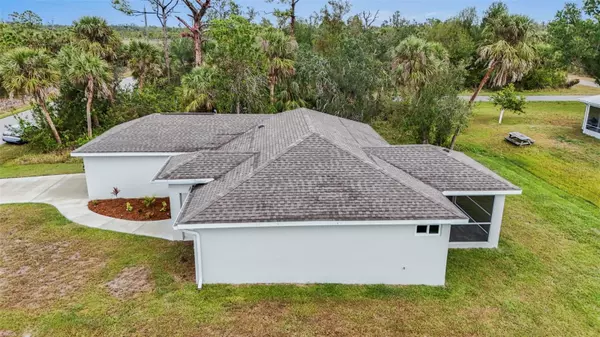3 Beds
2 Baths
1,502 SqFt
3 Beds
2 Baths
1,502 SqFt
OPEN HOUSE
Sat Jan 18, 12:00pm - 2:00pm
Key Details
Property Type Single Family Home
Sub Type Single Family Residence
Listing Status Active
Purchase Type For Sale
Square Footage 1,502 sqft
Price per Sqft $238
Subdivision Port Charlotte Sec 056
MLS Listing ID D6139945
Bedrooms 3
Full Baths 2
HOA Y/N No
Originating Board Stellar MLS
Year Built 2023
Annual Tax Amount $4,584
Lot Size 10,018 Sqft
Acres 0.23
Property Description
Step inside to discover an open floor plan adorned with elegant wood-look tile flooring throughout, setting the tone for contemporary sophistication.
The heart of the home is the stylish kitchen, featuring granite countertops, stainless steel appliances, and ample space for culinary creativity.
Retreat to the spacious owner suite, complete with a tray ceiling, a walk-in closet, and a spa-like bath for ultimate relaxation.
Built with energy-efficient foam insulation, this home ensures year-round comfort while keeping energy costs low and reducing your environmental
footprint. Impact windows add peace of mind and durability. Corner LOT next to the house is also available for sale on a separate transaction.
Step outside to enjoy the Florida lifestyle on your private screened lanai, perfect for morning coffee or evening gatherings. Located in the desirable
Gulf Cove community, you'll have easy access to the community boat ramp on the beautiful Myakka River, providing a gateway to world-class
boating and fishing. Conveniently located near Englewood Beach, Port Charlotte Town Center, premier golf courses, dining, and more. Don't miss
this opportunity—schedule your showing today!
Location
State FL
County Charlotte
Community Port Charlotte Sec 056
Zoning RSF3.5
Interior
Interior Features Ceiling Fans(s), Eat-in Kitchen, L Dining, Living Room/Dining Room Combo, Open Floorplan, Primary Bedroom Main Floor, Stone Counters, Thermostat, Tray Ceiling(s), Walk-In Closet(s)
Heating Central
Cooling Central Air
Flooring Ceramic Tile
Fireplace false
Appliance Dishwasher, Disposal, Electric Water Heater, Microwave, Range, Refrigerator
Laundry Laundry Room
Exterior
Exterior Feature Other
Garage Spaces 2.0
Utilities Available Public
Roof Type Shingle
Attached Garage true
Garage true
Private Pool No
Building
Entry Level One
Foundation Slab
Lot Size Range 0 to less than 1/4
Builder Name WARREN HOPE BUILDERS
Sewer Public Sewer
Water Public
Structure Type Block
New Construction true
Schools
Elementary Schools Myakka River Elementary
Middle Schools L.A. Ainger Middle
High Schools Lemon Bay High
Others
Senior Community No
Ownership Fee Simple
Acceptable Financing Cash, Conventional, FHA, VA Loan
Listing Terms Cash, Conventional, FHA, VA Loan
Special Listing Condition None

"My job is to find and attract mastery-based agents to the office, protect the culture, and make sure everyone is happy! "
10754 Belle Creek Blvd Suite 101, City, CO, 80640, United States






