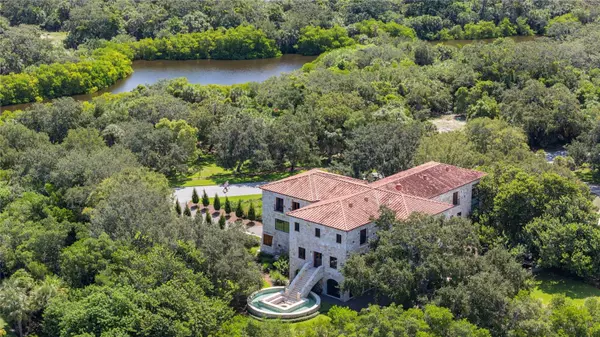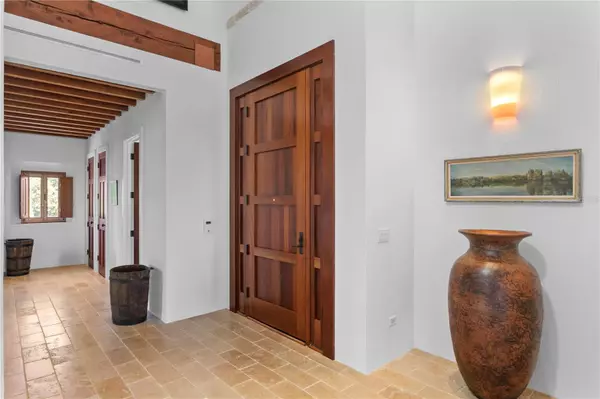7 Beds
11 Baths
12,046 SqFt
7 Beds
11 Baths
12,046 SqFt
Key Details
Property Type Single Family Home
Sub Type Single Family Residence
Listing Status Active
Purchase Type For Sale
Square Footage 12,046 sqft
Price per Sqft $1,078
Subdivision Tierra Verde
MLS Listing ID TB8336934
Bedrooms 7
Full Baths 8
Half Baths 3
Construction Status Completed
HOA Fees $2,095/ann
HOA Y/N Yes
Originating Board Stellar MLS
Year Built 2001
Annual Tax Amount $68,205
Lot Size 0.970 Acres
Acres 0.97
Lot Dimensions 191x252
Property Sub-Type Single Family Residence
Property Description
Location
State FL
County Pinellas
Community Tierra Verde
Zoning E-1
Rooms
Other Rooms Bonus Room, Den/Library/Office, Family Room, Formal Dining Room Separate, Inside Utility, Interior In-Law Suite, Storage Rooms
Interior
Interior Features Ceiling Fans(s), Eat-in Kitchen, Elevator, High Ceilings, Kitchen/Family Room Combo, Open Floorplan, Skylight(s), Solid Wood Cabinets, Split Bedroom, Stone Counters, Thermostat, Vaulted Ceiling(s), Walk-In Closet(s)
Heating Other
Cooling Other
Flooring Other, Wood
Furnishings Unfurnished
Fireplace false
Appliance Built-In Oven, Convection Oven, Dishwasher, Disposal, Dryer, Exhaust Fan, Freezer, Ice Maker, Microwave, Range, Range Hood, Refrigerator, Tankless Water Heater, Trash Compactor, Washer, Water Purifier, Water Softener, Wine Refrigerator
Laundry Inside, Laundry Room, Upper Level
Exterior
Exterior Feature French Doors, Irrigation System, Lighting, Sprinkler Metered
Parking Features Driveway, Garage Door Opener, Golf Cart Parking, Ground Level, Guest, Off Street, Oversized, Workshop in Garage
Garage Spaces 3.0
Fence Fenced, Stone
Pool Gunite, Heated, In Ground, Lighting
Community Features Deed Restrictions, Golf Carts OK, Playground, Tennis Courts
Utilities Available BB/HS Internet Available, Cable Available, Electricity Available, Electricity Connected, Propane, Sprinkler Meter
Waterfront Description Gulf/Ocean
View Y/N Yes
Water Access Yes
Water Access Desc Bay/Harbor
View Water
Roof Type Tile
Porch Covered, Rear Porch
Attached Garage true
Garage true
Private Pool Yes
Building
Lot Description Cul-De-Sac, Flood Insurance Required, FloodZone, Level, Near Marina, Oversized Lot, Paved, Unincorporated
Story 3
Entry Level Three Or More
Foundation Slab
Lot Size Range 1/2 to less than 1
Builder Name The Sinclair Group
Sewer Public Sewer
Water Public
Architectural Style Custom
Structure Type Block,Concrete,Stone
New Construction false
Construction Status Completed
Schools
Elementary Schools Gulfport Elementary-Pn
Middle Schools Bay Point Middle-Pn
High Schools Lakewood High-Pn
Others
Pets Allowed Yes
Senior Community No
Ownership Fee Simple
Monthly Total Fees $174
Acceptable Financing Cash, Conventional
Membership Fee Required Required
Listing Terms Cash, Conventional
Special Listing Condition None

"My job is to find and attract mastery-based agents to the office, protect the culture, and make sure everyone is happy! "
10754 Belle Creek Blvd Suite 101, City, CO, 80640, United States






