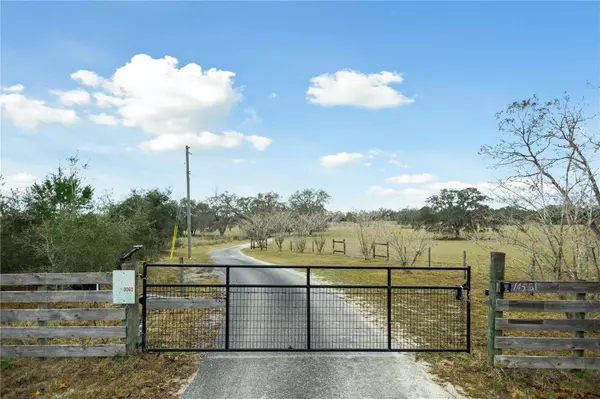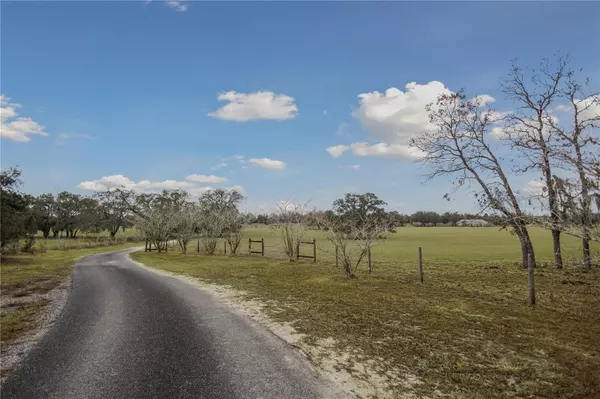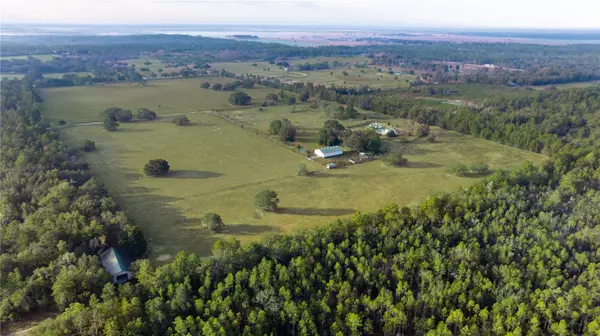3 Beds
3 Baths
3,401 SqFt
3 Beds
3 Baths
3,401 SqFt
Key Details
Property Type Single Family Home
Sub Type Farm
Listing Status Active
Purchase Type For Sale
Square Footage 3,401 sqft
Price per Sqft $382
Subdivision Williston Highlands Golf & C Club
MLS Listing ID OM692068
Bedrooms 3
Full Baths 3
HOA Y/N No
Originating Board Stellar MLS
Year Built 2004
Annual Tax Amount $5,785
Lot Size 40.000 Acres
Acres 40.0
Property Description
Location
State FL
County Levy
Community Williston Highlands Golf & C Club
Zoning A/RR
Rooms
Other Rooms Den/Library/Office, Media Room, Storage Rooms
Interior
Interior Features Ceiling Fans(s), High Ceilings, Living Room/Dining Room Combo, Open Floorplan, Skylight(s), Walk-In Closet(s)
Heating Central, Electric
Cooling Central Air
Flooring Carpet, Ceramic Tile, Wood
Fireplaces Type Living Room, Wood Burning
Fireplace true
Appliance Built-In Oven, Cooktop, Dishwasher, Disposal, Dryer, Electric Water Heater, Exhaust Fan, Freezer, Microwave, Range, Range Hood, Refrigerator, Water Softener
Laundry Electric Dryer Hookup, Laundry Room, Same Floor As Condo Unit
Exterior
Exterior Feature Hurricane Shutters, Lighting, Rain Gutters, Sliding Doors
Parking Features Driveway, Garage Door Opener, Ground Level, Parking Pad
Garage Spaces 2.0
Utilities Available Electricity Connected, Underground Utilities, Water Connected
View Garden, Trees/Woods
Roof Type Metal
Porch Enclosed, Front Porch, Patio, Porch, Rear Porch, Screened, Side Porch, Wrap Around
Attached Garage true
Garage true
Private Pool No
Building
Lot Description Cleared, Farm, In County, Oversized Lot, Pasture
Entry Level Two
Foundation Block
Lot Size Range 20 to less than 50
Sewer Septic Tank
Water Private, Well
Architectural Style Contemporary
Structure Type Block
New Construction false
Others
Senior Community No
Ownership Fee Simple
Acceptable Financing Cash, Conventional, USDA Loan, VA Loan
Listing Terms Cash, Conventional, USDA Loan, VA Loan
Special Listing Condition None

"My job is to find and attract mastery-based agents to the office, protect the culture, and make sure everyone is happy! "
10754 Belle Creek Blvd Suite 101, City, CO, 80640, United States






