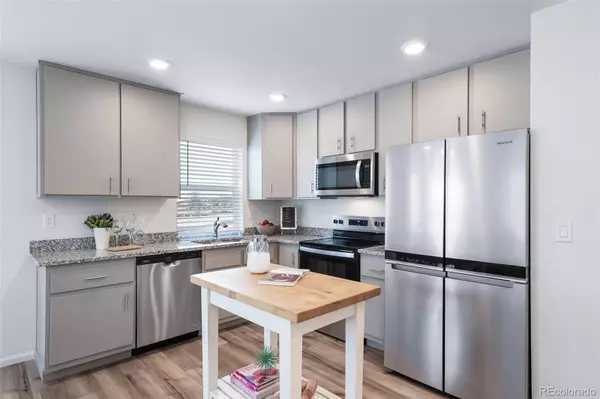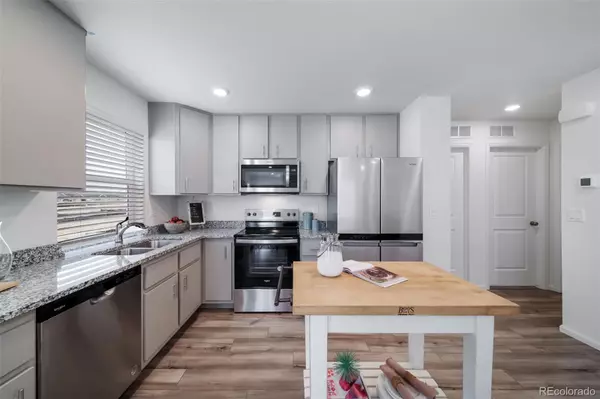3 Beds
3 Baths
1,311 SqFt
3 Beds
3 Baths
1,311 SqFt
Key Details
Property Type Single Family Home
Sub Type Single Family Residence
Listing Status Active
Purchase Type For Sale
Square Footage 1,311 sqft
Price per Sqft $297
Subdivision American Dream At Muegge Farms
MLS Listing ID 7150159
Style Contemporary
Bedrooms 3
Full Baths 2
Half Baths 1
Condo Fees $71
HOA Fees $71/mo
HOA Y/N Yes
Abv Grd Liv Area 1,311
Originating Board recolorado
Year Built 2024
Annual Tax Amount $5,073
Tax Year 2024
Lot Size 3,049 Sqft
Acres 0.07
Property Description
Welcome to The Albright, a stunning 3-bedroom, 2.5-bathroom home with 1,311 square feet of stylish, modern living space. Located at the desirable Muegge Farms, this home offers both comfort and functionality.
As you enter, you'll be greeted by a versatile flex room, perfect for a home office, playroom, or hobby space. The second floor features a spacious open-concept layout, ideal for entertaining, with a bright living room, sleek kitchen with modern gray cabinets, white quartz countertops, and a chic Arctic kitchen backsplash. Enjoy cooking with luxury stainless steel appliances, including a refrigerator. The living space is complemented by luxury vinyl plank flooring throughout, adding both style and durability. A balcony off the living room offers the perfect spot to enjoy fresh air while taking in the views or relax after a busy day.
The second floor also includes two well-sized bedrooms and a conveniently located laundry room. On the third floor, you'll find a primary suite complete with a luxurious bathroom, walk-in closet, and ample space to relax.
Additional features include a 2-car garage with extra storage and a fenced side yard perfect for outdoor activities. This home also comes with included washer and dryer, as well as a garage door opener for your convenience.
Bennett is a welcoming town with a friendly atmosphere, perfect for those seeking a slower pace of life. Residents enjoy annual events like Bennett Days and farmers' markets, fostering a close-knit community spirit. Outdoor enthusiasts can explore parks, hiking trails, and a recreation center offering a pool, fitness classes, and sports leagues.
The actual home may differ from the artist's renderings or photographs.
Call us to make this home yours today at 303-486-8915
Location
State CO
County Adams
Rooms
Main Level Bedrooms 2
Interior
Interior Features Eat-in Kitchen, Entrance Foyer, Primary Suite, Quartz Counters, Smart Thermostat, Smoke Free, Walk-In Closet(s), Wired for Data
Heating Forced Air
Cooling Central Air
Flooring Carpet, Vinyl
Fireplace N
Appliance Dishwasher, Disposal, Dryer, Electric Water Heater, Microwave, Oven, Refrigerator, Self Cleaning Oven, Washer
Laundry In Unit
Exterior
Exterior Feature Balcony, Private Yard
Garage Spaces 2.0
Fence Full
Utilities Available Cable Available, Electricity Available, Electricity Connected, Natural Gas Available, Natural Gas Connected, Phone Available
Roof Type Architecural Shingle
Total Parking Spaces 2
Garage Yes
Building
Lot Description Master Planned
Foundation Slab
Sewer Public Sewer
Water Public
Level or Stories Tri-Level
Structure Type Vinyl Siding
Schools
Elementary Schools Bennett
Middle Schools Bennett
High Schools Bennett
School District Bennett 29-J
Others
Senior Community No
Ownership Builder
Acceptable Financing Cash, Conventional, FHA, VA Loan
Listing Terms Cash, Conventional, FHA, VA Loan
Special Listing Condition None
Pets Allowed Cats OK, Dogs OK

6455 S. Yosemite St., Suite 500 Greenwood Village, CO 80111 USA
"My job is to find and attract mastery-based agents to the office, protect the culture, and make sure everyone is happy! "
10754 Belle Creek Blvd Suite 101, City, CO, 80640, United States






