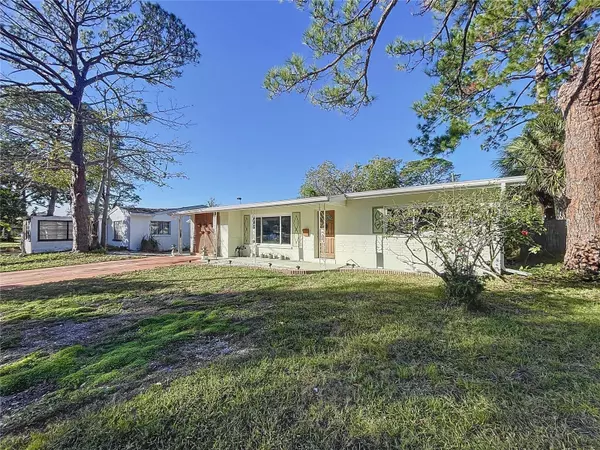3 Beds
2 Baths
1,485 SqFt
3 Beds
2 Baths
1,485 SqFt
Key Details
Property Type Single Family Home
Sub Type Single Family Residence
Listing Status Active
Purchase Type For Sale
Square Footage 1,485 sqft
Price per Sqft $198
Subdivision Sun-Lit Shores
MLS Listing ID TB8334692
Bedrooms 3
Full Baths 2
HOA Y/N No
Originating Board Stellar MLS
Year Built 1958
Annual Tax Amount $2,319
Lot Size 7,840 Sqft
Acres 0.18
Property Description
The home features terrazzo flooring throughout and a freshly painted exterior. Key updates include new plumbing (January 2024), a new water softener, 150-amp electrical panel, and a brand-new tankless water heater. In 2018, the home received major updates including a new shingle roof and a new flat roof for added durability, along with a 2.5-ton Goodman HVAC system (16 SEER variable speed) and sanitized air ducts. Additional features include hurricane-rated windows, new toilets, and $26,000 in professional mold remediation completed after the flooding.
The property offers an enclosed garage, a spacious backyard with a large shed, and jacuzzi hookups. Riviera Bay is known for its vibrant community and amenities, including a public boat ramp and Riviera Park just a few blocks away.
Conveniently located, the home provides easy access to major bridges and is only a 20-minute drive to Tampa International Airport and 15 minutes to downtown St. Petersburg, with its dining, cultural experiences, and the newly revitalized Pier with a splash park and waterfront dining.
This property is perfect for buyers or investors seeking a home with tremendous potential. FHA 203(k) financing may be available to help cover repairs and renovations. Don't miss the opportunity to make this home your own—schedule a showing today!
Location
State FL
County Pinellas
Community Sun-Lit Shores
Direction N
Interior
Interior Features Crown Molding, Thermostat, Vaulted Ceiling(s), Window Treatments
Heating Central, Electric
Cooling Central Air
Flooring Terrazzo, Tile
Fireplace false
Appliance Microwave, Tankless Water Heater, Whole House R.O. System
Laundry Electric Dryer Hookup, Washer Hookup
Exterior
Exterior Feature Sidewalk
Parking Features Converted Garage, Driveway
Fence Fenced, Wood
Community Features Park
Utilities Available Cable Available, Electricity Available, Sewer Available, Sewer Connected, Water Available, Water Connected
Roof Type Shingle
Porch Front Porch
Garage false
Private Pool No
Building
Lot Description Flood Insurance Required, FloodZone, Sidewalk, Paved
Entry Level One
Foundation Slab
Lot Size Range 0 to less than 1/4
Sewer Public Sewer
Water Public
Structure Type Block
New Construction false
Others
Senior Community No
Ownership Fee Simple
Acceptable Financing Cash, FHA
Listing Terms Cash, FHA
Special Listing Condition None

"My job is to find and attract mastery-based agents to the office, protect the culture, and make sure everyone is happy! "
10754 Belle Creek Blvd Suite 101, City, CO, 80640, United States






