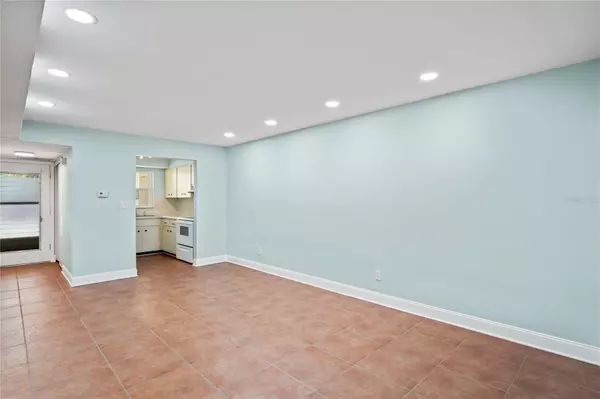2 Beds
2 Baths
1,022 SqFt
2 Beds
2 Baths
1,022 SqFt
Key Details
Property Type Single Family Home
Sub Type Villa
Listing Status Active
Purchase Type For Sale
Square Footage 1,022 sqft
Price per Sqft $224
Subdivision Skye Loch Villas Unrec
MLS Listing ID TB8334945
Bedrooms 2
Full Baths 2
HOA Fees $300/mo
HOA Y/N Yes
Originating Board Stellar MLS
Year Built 1967
Annual Tax Amount $328
Lot Size 2,178 Sqft
Acres 0.05
Lot Dimensions 25x83
Property Description
Location
State FL
County Pinellas
Community Skye Loch Villas Unrec
Interior
Interior Features Living Room/Dining Room Combo, Split Bedroom, Walk-In Closet(s)
Heating Central
Cooling Central Air
Flooring Laminate, Tile
Fireplace false
Appliance Dryer, Electric Water Heater, Range Hood, Refrigerator, Washer
Laundry Laundry Closet, Outside
Exterior
Exterior Feature Private Mailbox, Sidewalk
Parking Features Driveway, Guest
Community Features Buyer Approval Required, Deed Restrictions, Golf Carts OK, Pool, Sidewalks
Utilities Available BB/HS Internet Available, Cable Connected, Public, Sewer Connected, Street Lights, Water Connected
Amenities Available Cable TV, Clubhouse, Laundry, Pool, Recreation Facilities, Shuffleboard Court, Vehicle Restrictions
Roof Type Built-Up
Garage false
Private Pool No
Building
Lot Description Near Public Transit, Sidewalk, Private
Story 1
Entry Level One
Foundation Slab
Lot Size Range 0 to less than 1/4
Sewer Public Sewer
Water Public
Structure Type Block,Wood Frame
New Construction false
Others
Pets Allowed Cats OK, Number Limit, Size Limit
HOA Fee Include Cable TV,Pool,Escrow Reserves Fund,Internet,Maintenance Grounds,Management,Pest Control,Private Road,Sewer,Trash,Water
Senior Community Yes
Pet Size Small (16-35 Lbs.)
Ownership Fee Simple
Monthly Total Fees $300
Acceptable Financing Cash, Conventional, FHA, VA Loan
Membership Fee Required Required
Listing Terms Cash, Conventional, FHA, VA Loan
Num of Pet 1
Special Listing Condition None

"My job is to find and attract mastery-based agents to the office, protect the culture, and make sure everyone is happy! "
10754 Belle Creek Blvd Suite 101, City, CO, 80640, United States






