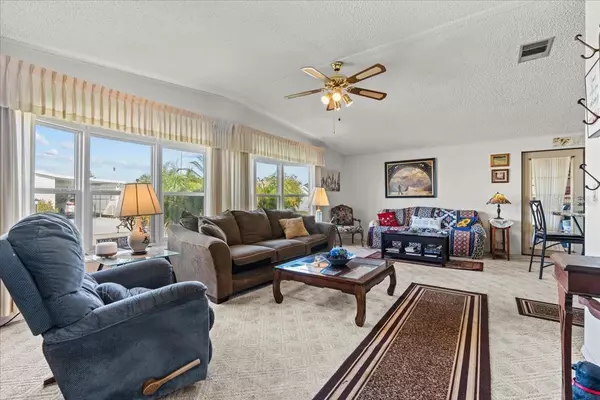3 Beds
2 Baths
1,785 SqFt
3 Beds
2 Baths
1,785 SqFt
Key Details
Property Type Manufactured Home
Sub Type Manufactured Home - Post 1977
Listing Status Active
Purchase Type For Sale
Square Footage 1,785 sqft
Price per Sqft $97
Subdivision Brookhaven Village Second Add
MLS Listing ID O6268102
Bedrooms 3
Full Baths 2
HOA Fees $408/ann
HOA Y/N Yes
Originating Board Stellar MLS
Year Built 1989
Annual Tax Amount $1,840
Lot Size 5,227 Sqft
Acres 0.12
Lot Dimensions 60 X 85
Property Description
The living room's large bay windows, all recently upgraded, provide stunning natural light and a view to enjoy. The kitchen is a chef's dream, with real wood oak cabinets, a generously sized island, and a new low-E skylight for energy-efficient lighting.
The master suite offers a spacious retreat with a walk-in closet and a luxurious en-suite bathroom, complete with a garden tub and separate shower. The second bedroom is equally charming, as well as the third bedroom what has a small office desk. All walls are finished with sheetrock for a modern feel.
Enjoy your morning coffee in the enclosed lanai with vinyl windows or take advantage of the extra-large utility room/workshop, equipped with wall-mounted A/C. The home also includes a whole-house water filtration system, a two-car carport with plenty of space for BBQs, and a brand-new shingle roof.
Additional upgrades include new siding and porch screens. The shed is equipped with A/C, a workbench, and loft storage, making it a versatile bonus space.
Community amenities include a heated swimming pool, clubhouse, shuffleboard, and RV/boat storage, all covered by the low HOA dues.
This gem truly has it all—schedule your showing today before it's gone!
Location
State FL
County Polk
Community Brookhaven Village Second Add
Direction NE
Interior
Interior Features Ceiling Fans(s), Eat-in Kitchen, Primary Bedroom Main Floor, Skylight(s), Solid Wood Cabinets, Split Bedroom, Walk-In Closet(s), Window Treatments
Heating Central
Cooling Central Air
Flooring Carpet, Ceramic Tile
Furnishings Partially
Fireplace false
Appliance Built-In Oven, Cooktop, Dishwasher, Dryer, Refrigerator, Washer, Water Filtration System
Laundry Inside
Exterior
Exterior Feature Lighting, Rain Gutters, Sliding Doors, Storage
Pool Gunite, Heated, In Ground, Solar Heat
Community Features Buyer Approval Required, Clubhouse, Deed Restrictions, Golf Carts OK, Pool
Utilities Available Cable Available, Cable Connected, Public, Sewer Available, Sewer Connected, Street Lights, Water Available, Water Connected
Amenities Available Clubhouse, Shuffleboard Court
View Park/Greenbelt
Roof Type Shingle
Porch Enclosed, Front Porch
Garage false
Private Pool No
Building
Lot Description City Limits, Landscaped, Paved
Entry Level One
Foundation Crawlspace
Lot Size Range 0 to less than 1/4
Sewer Public Sewer
Water Public
Architectural Style Traditional
Structure Type Vinyl Siding
New Construction false
Others
Pets Allowed Size Limit
HOA Fee Include Pool,Recreational Facilities
Senior Community Yes
Pet Size Very Small (Under 15 Lbs.)
Ownership Fee Simple
Monthly Total Fees $34
Acceptable Financing Cash, Conventional, FHA, VA Loan
Membership Fee Required Required
Listing Terms Cash, Conventional, FHA, VA Loan
Special Listing Condition None

"My job is to find and attract mastery-based agents to the office, protect the culture, and make sure everyone is happy! "
10754 Belle Creek Blvd Suite 101, City, CO, 80640, United States






