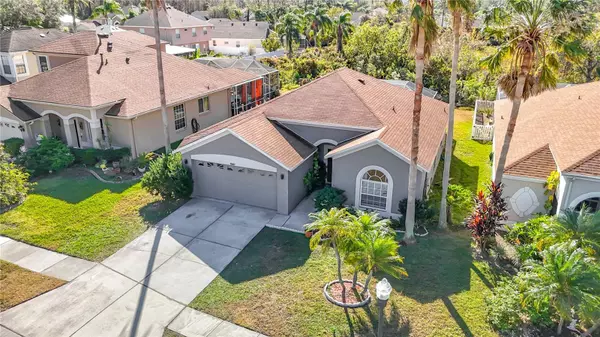3 Beds
2 Baths
1,374 SqFt
3 Beds
2 Baths
1,374 SqFt
Key Details
Property Type Single Family Home
Sub Type Single Family Residence
Listing Status Active
Purchase Type For Sale
Square Footage 1,374 sqft
Price per Sqft $302
Subdivision Cross Creek Prcl K Ph 1A
MLS Listing ID TB8331614
Bedrooms 3
Full Baths 2
HOA Fees $350/ann
HOA Y/N Yes
Originating Board Stellar MLS
Year Built 1999
Annual Tax Amount $3,410
Lot Size 6,969 Sqft
Acres 0.16
Property Description
Located in New Tampa's sought-after Cross Creek community, this move-in-ready home offers low HOA fees and unbeatable value! Major items : Roof (2017), AC (2016),
The split floorplan boasts a spacious eat-in kitchen, separate dining room, and a cozy family room. The master suite features dual sinks, a garden tub, a separate shower, and a large walk-in closet.
Step outside to your private oasis—a screened lanai and sparkling pool overlooking a serene conservation lot. Conveniently close to highways, shopping, dining, and hospitals.
Don't miss out—discover the best of Florida living today!
Location
State FL
County Hillsborough
Community Cross Creek Prcl K Ph 1A
Zoning PD
Interior
Interior Features Ceiling Fans(s), Eat-in Kitchen, Open Floorplan, Split Bedroom, Walk-In Closet(s)
Heating Central
Cooling Central Air
Flooring Carpet, Laminate
Furnishings Unfurnished
Fireplace false
Appliance Dishwasher, Disposal, Microwave, Range, Refrigerator
Laundry Inside
Exterior
Exterior Feature Irrigation System, Sidewalk, Sliding Doors
Parking Features Driveway, Garage Door Opener
Garage Spaces 2.0
Pool Gunite, In Ground, Screen Enclosure
Utilities Available BB/HS Internet Available, Cable Available, Electricity Connected
Roof Type Shingle
Attached Garage true
Garage true
Private Pool Yes
Building
Entry Level One
Foundation Slab
Lot Size Range 0 to less than 1/4
Sewer Public Sewer
Water Public
Structure Type Stucco
New Construction false
Schools
Elementary Schools Pride-Hb
Middle Schools Benito-Hb
High Schools Wharton-Hb
Others
Pets Allowed Yes
Senior Community No
Ownership Fee Simple
Monthly Total Fees $53
Acceptable Financing Cash, Trade, FHA
Membership Fee Required Required
Listing Terms Cash, Trade, FHA
Special Listing Condition None

"My job is to find and attract mastery-based agents to the office, protect the culture, and make sure everyone is happy! "
10754 Belle Creek Blvd Suite 101, City, CO, 80640, United States






