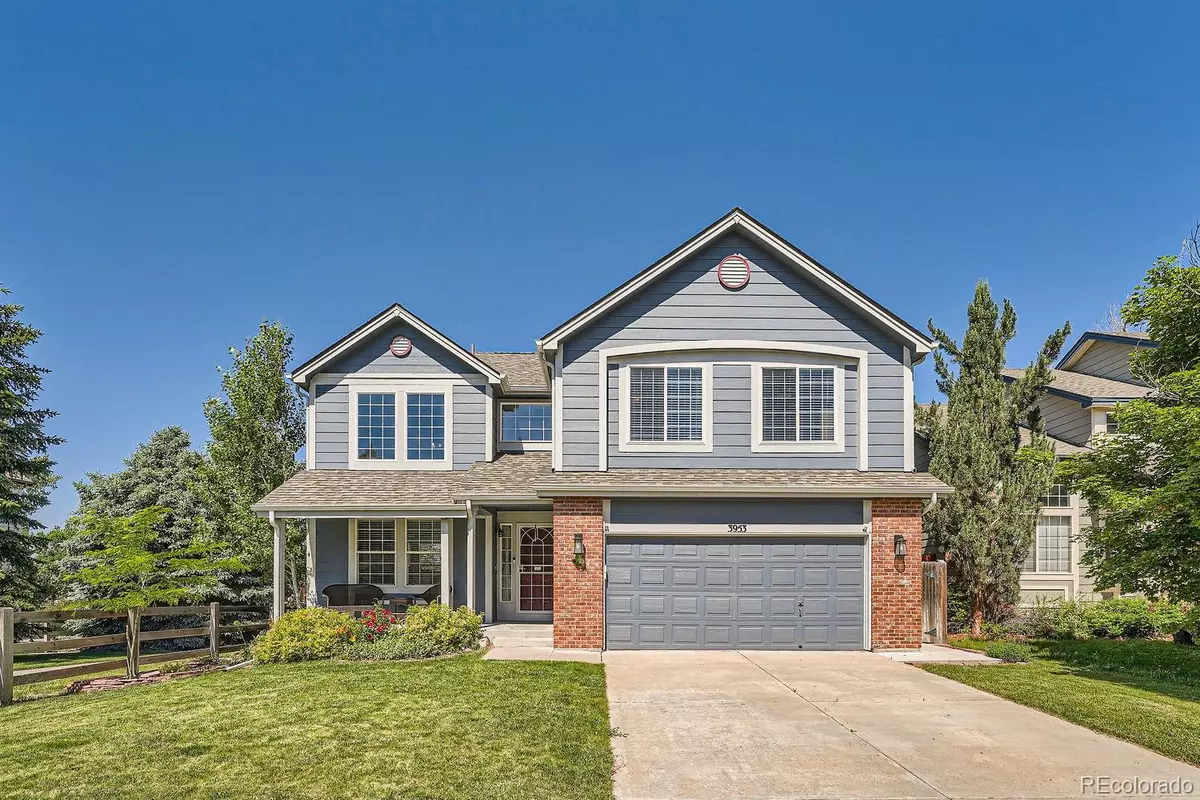4 Beds
3 Baths
2,613 SqFt
4 Beds
3 Baths
2,613 SqFt
Key Details
Property Type Single Family Home
Sub Type Single Family Residence
Listing Status Active
Purchase Type For Sale
Square Footage 2,613 sqft
Price per Sqft $239
Subdivision Spring Creek Meadows
MLS Listing ID 5631882
Bedrooms 4
Full Baths 2
Half Baths 1
Condo Fees $150
HOA Fees $150/qua
HOA Y/N Yes
Abv Grd Liv Area 2,389
Originating Board recolorado
Year Built 1997
Annual Tax Amount $3,716
Tax Year 2023
Lot Size 5,227 Sqft
Acres 0.12
Property Description
This home enjoys a prime location next to a scenic walking path, perfect for leisurely strolls. The basement adds versatility with a finished room, perfect for an office or exercise space, while the remaining area is ready for your customization.
All this and award winning Cherry Creek Schools!
Don't miss your chance to own this beautifully updated home in a sought-after setting. Schedule your showing today!
Location
State CO
County Arapahoe
Rooms
Basement Crawl Space, Partial
Interior
Interior Features Ceiling Fan(s), Eat-in Kitchen, Five Piece Bath, High Ceilings, Walk-In Closet(s)
Heating Forced Air
Cooling Central Air
Flooring Carpet, Wood
Fireplace N
Appliance Dishwasher, Dryer, Refrigerator, Washer
Exterior
Parking Features Lighted
Garage Spaces 2.0
Roof Type Composition
Total Parking Spaces 2
Garage Yes
Building
Lot Description Level
Sewer Public Sewer
Water Public
Level or Stories Two
Structure Type Frame
Schools
Elementary Schools Dakota Valley
Middle Schools Sky Vista
High Schools Eaglecrest
School District Cherry Creek 5
Others
Senior Community No
Ownership Individual
Acceptable Financing Cash, Conventional, FHA, Jumbo, VA Loan
Listing Terms Cash, Conventional, FHA, Jumbo, VA Loan
Special Listing Condition None

6455 S. Yosemite St., Suite 500 Greenwood Village, CO 80111 USA
"My job is to find and attract mastery-based agents to the office, protect the culture, and make sure everyone is happy! "
10754 Belle Creek Blvd Suite 101, City, CO, 80640, United States






