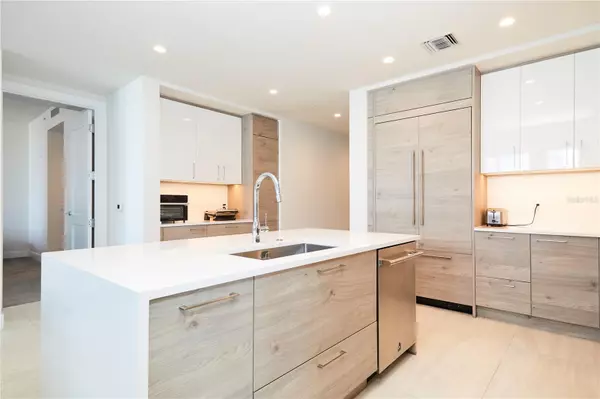2 Beds
3 Baths
2,036 SqFt
2 Beds
3 Baths
2,036 SqFt
Key Details
Property Type Condo
Sub Type Condominium
Listing Status Active
Purchase Type For Sale
Square Footage 2,036 sqft
Price per Sqft $731
Subdivision Saltaire Condo
MLS Listing ID TB8333692
Bedrooms 2
Full Baths 3
Condo Fees $1,614
HOA Y/N No
Originating Board Stellar MLS
Annual Recurring Fee 19368.0
Year Built 2023
Annual Tax Amount $27,008
Lot Size 0.520 Acres
Acres 0.52
Property Sub-Type Condominium
Property Description
Location
State FL
County Pinellas
Community Saltaire Condo
Direction S
Rooms
Other Rooms Bonus Room, Inside Utility, Storage Rooms
Interior
Interior Features Eat-in Kitchen, High Ceilings, Kitchen/Family Room Combo, Open Floorplan, Solid Surface Counters, Split Bedroom, Thermostat, Vaulted Ceiling(s), Walk-In Closet(s), Window Treatments
Heating Central, Electric
Cooling Central Air
Flooring Carpet, Tile
Furnishings Negotiable
Fireplace false
Appliance Built-In Oven, Cooktop, Dishwasher, Disposal, Dryer, Microwave, Range Hood, Refrigerator, Washer
Laundry Laundry Room
Exterior
Exterior Feature Balcony, Dog Run, Lighting, Private Mailbox, Sidewalk, Sliding Doors, Storage
Parking Features Electric Vehicle Charging Station(s), Reserved, Under Building, Valet
Garage Spaces 2.0
Community Features Association Recreation - Owned, Buyer Approval Required, Clubhouse, Community Mailbox, Deed Restrictions, Dog Park, Fitness Center, Gated Community - Guard, Pool, Sidewalks
Utilities Available Cable Connected, Electricity Connected, Public, Sewer Connected, Street Lights, Water Connected
View Y/N Yes
Roof Type Built-Up
Attached Garage true
Garage true
Private Pool No
Building
Story 35
Entry Level One
Foundation Block
Lot Size Range 1/2 to less than 1
Sewer Public Sewer
Water Public
Architectural Style Contemporary
Structure Type Block,Stucco
New Construction false
Others
Pets Allowed Dogs OK, Number Limit, Yes
HOA Fee Include Guard - 24 Hour,Cable TV,Pool,Internet,Maintenance Structure,Maintenance Grounds,Management,Recreational Facilities,Security,Sewer,Trash,Water
Senior Community No
Pet Size Large (61-100 Lbs.)
Ownership Condominium
Monthly Total Fees $1, 614
Acceptable Financing Cash, Conventional
Membership Fee Required Required
Listing Terms Cash, Conventional
Num of Pet 3
Special Listing Condition None
Virtual Tour https://www.propertypanorama.com/instaview/stellar/TB8333692

"My job is to find and attract mastery-based agents to the office, protect the culture, and make sure everyone is happy! "
10754 Belle Creek Blvd Suite 101, City, CO, 80640, United States






