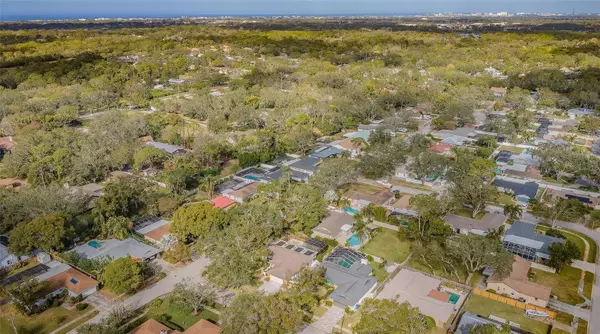3 Beds
2 Baths
1,892 SqFt
3 Beds
2 Baths
1,892 SqFt
Key Details
Property Type Single Family Home
Sub Type Single Family Residence
Listing Status Active
Purchase Type For Sale
Square Footage 1,892 sqft
Price per Sqft $369
Subdivision Seminole Trail Estates
MLS Listing ID TB8333937
Bedrooms 3
Full Baths 2
HOA Y/N No
Originating Board Stellar MLS
Year Built 1984
Annual Tax Amount $4,489
Lot Size 8,712 Sqft
Acres 0.2
Property Description
Impact-resistant windows throughout the home offer peace of mind and energy efficiency, while the slightly oversized two-car garage, complete with tiled floor, a water softener and hurricane garage door, adds convenience and utility. A whole-house generator powered by two propane tanks ensures uninterrupted comfort during power outages.
Step outside to the heated pool surrounded by a travertine pool deck and protected by a UV-enhanced screen enclosure. The fully fenced backyard, featuring a durable vinyl fence and a storage shed, provides additional privacy and functionality. The mature landscaping enhances the home's curb appeal, making it a true oasis.
Located in a non-flood zone, this property sustained no damage during the 2024 storms, offering further peace of mind. With a roof installed in 2013, the home is move-in ready and situated just minutes from Pinellas County's beautiful beaches, exceptional shopping, and dining options. This exceptional property is a rare find—schedule your private showing today!
Location
State FL
County Pinellas
Community Seminole Trail Estates
Rooms
Other Rooms Family Room, Inside Utility
Interior
Interior Features Ceiling Fans(s), Eat-in Kitchen, Kitchen/Family Room Combo, Living Room/Dining Room Combo, Open Floorplan, Primary Bedroom Main Floor, Split Bedroom, Stone Counters, Thermostat, Walk-In Closet(s)
Heating Central, Electric
Cooling Central Air
Flooring Tile
Fireplaces Type Gas
Furnishings Negotiable
Fireplace true
Appliance Dishwasher, Disposal, Dryer, Electric Water Heater, Microwave, Range, Refrigerator, Washer, Water Softener
Laundry Inside, Laundry Room
Exterior
Exterior Feature Garden, Irrigation System, Private Mailbox, Rain Gutters, Sliding Doors, Storage
Garage Spaces 2.0
Fence Vinyl
Pool Gunite, In Ground, Screen Enclosure
Utilities Available Cable Connected, Electricity Connected, Propane, Public, Sewer Connected, Water Connected
Roof Type Shingle
Porch Screened
Attached Garage true
Garage true
Private Pool Yes
Building
Lot Description Landscaped, Sidewalk
Entry Level One
Foundation Slab
Lot Size Range 0 to less than 1/4
Sewer Public Sewer
Water Public, Well
Structure Type Block,Stucco
New Construction false
Schools
Elementary Schools Oakhurst Elementary-Pn
Middle Schools Seminole Middle-Pn
High Schools Seminole High-Pn
Others
Senior Community No
Ownership Fee Simple
Acceptable Financing Cash, Conventional, FHA, VA Loan
Listing Terms Cash, Conventional, FHA, VA Loan
Special Listing Condition None

"My job is to find and attract mastery-based agents to the office, protect the culture, and make sure everyone is happy! "
10754 Belle Creek Blvd Suite 101, City, CO, 80640, United States






