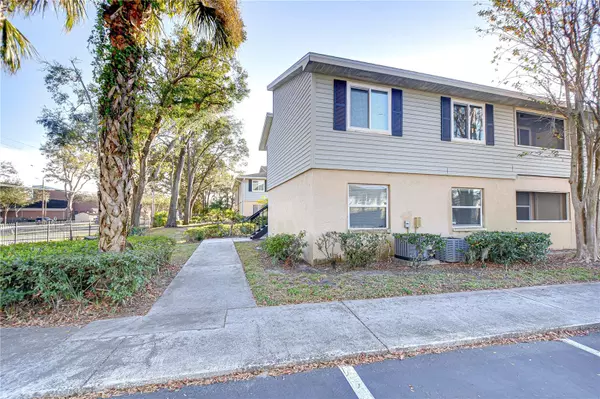2 Beds
2 Baths
918 SqFt
2 Beds
2 Baths
918 SqFt
Key Details
Property Type Condo
Sub Type Condominium
Listing Status Active
Purchase Type For Sale
Square Footage 918 sqft
Price per Sqft $179
Subdivision The Hamptons At Brandon
MLS Listing ID TB8333725
Bedrooms 2
Full Baths 2
HOA Fees $376/mo
HOA Y/N Yes
Originating Board Stellar MLS
Year Built 1985
Annual Tax Amount $804
Property Description
immediately notice the stylish luxury vinyl flooring throughout—no carpet here! The open-concept floor plan seamlessly connects the living area and kitchen, creating a welcoming and functional space. The kitchen boasts upgraded cabinets, granite countertops, and includes all appliances. A cozy breakfast nook flows effortlessly into the living area, perfect for convenient mealtimes. The spacious master bedroom features an ensuite bath, with newer cabinets, granite countertops and upgraded tile- while the guest bedroom and bath also fully updated are located on the opposite side of the unit, ensuring privacy for you and your guests. You'll love the convenience of the interior laundry area—no more trips to shared facilities! Relax and unwind on the screened-in porch at the back of the home, a perfect spot to enjoy your morning coffee or evening drink. Located in the highly sought-after Hamptons gated community, you'll enjoy access to amazing amenities, including beautiful pool areas, a tennis court, a clubhouse, and more. Centrally located in Brandon, this condo is close to shopping, dining, theaters, and medical centers. Plus, easy access to I-75 and the Selmon Expressway makes commuting to Tampa, Wesley Chapel, and the Gulf Coast beaches a breeze. Don't miss this opportunity—schedule your showing today.
Location
State FL
County Hillsborough
Community The Hamptons At Brandon
Zoning RMC-16
Interior
Interior Features Ceiling Fans(s), Primary Bedroom Main Floor, Split Bedroom
Heating Central
Cooling Central Air
Flooring Luxury Vinyl
Fireplace false
Appliance Dishwasher, Dryer, Microwave, Range, Washer
Laundry Inside
Exterior
Exterior Feature Sidewalk
Community Features Clubhouse, Deed Restrictions, Playground, Pool, Sidewalks, Tennis Courts
Utilities Available Cable Connected, Electricity Connected, Public, Sewer Connected, Street Lights, Water Connected
Amenities Available Basketball Court, Clubhouse, Gated, Playground, Pool, Tennis Court(s)
Roof Type Shingle
Garage false
Private Pool No
Building
Story 2
Entry Level One
Foundation Slab
Sewer Public Sewer
Water Public
Structure Type Block,Stucco
New Construction false
Others
Pets Allowed Yes
HOA Fee Include Pool,Maintenance Structure,Maintenance Grounds,Management,Sewer,Trash,Water
Senior Community No
Ownership Condominium
Monthly Total Fees $376
Acceptable Financing Cash, Conventional
Membership Fee Required Required
Listing Terms Cash, Conventional
Num of Pet 2
Special Listing Condition None

"My job is to find and attract mastery-based agents to the office, protect the culture, and make sure everyone is happy! "
10754 Belle Creek Blvd Suite 101, City, CO, 80640, United States






