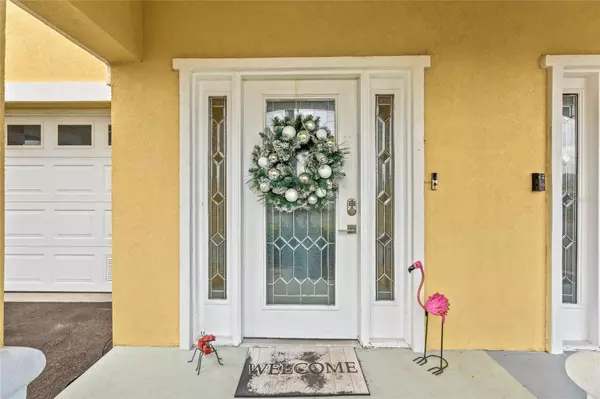4 Beds
4 Baths
3,092 SqFt
4 Beds
4 Baths
3,092 SqFt
Key Details
Property Type Townhouse
Sub Type Townhouse
Listing Status Active
Purchase Type For Sale
Square Footage 3,092 sqft
Price per Sqft $169
Subdivision Sunset Bay Twnhms
MLS Listing ID TB8333569
Bedrooms 4
Full Baths 3
Half Baths 1
HOA Fees $895/mo
HOA Y/N Yes
Originating Board Stellar MLS
Year Built 2006
Annual Tax Amount $5,919
Lot Size 1,306 Sqft
Acres 0.03
Property Description
You've just arrived at the lifestyle you've been dreaming of! This luxury waterfront townhome offers the perfect blend of location, privacy, space, and upgrades—all topped off with stunning water views from every floor. With 4 bedrooms, 3.5 baths, and spectacular sunsets, this home is a true gem.
Located in the exclusive community of Sunset Bay, this property is within walking distance to fantastic restaurants, the marina, and serene nature preserves with trails and a beach. For boating enthusiasts, the community offers direct, no-bridge access to Tampa Bay, and while no boat slip is included with this unit, there may be options to purchase one nearby.
Inside, the home is designed to impress. Upon entry, take the stairs or opt for the private elevator, which services all 4 floors. The space is open, airy, and bathed in natural light. The kitchen boasts bar-height countertops, a large pantry, and plenty of room to entertain. Adjacent to the kitchen, you'll find a custom wet bar with a built-in fridge—perfect for hosting guests.
Each bedroom features walk-in closets and ensuite bathrooms (except the 4th bedroom), while the 4th-floor room is versatile enough to serve as an office, man cave, game room, or loft. The owner's suite is your personal retreat, complete with a private screened balcony, tray ceilings, and a spa-like bath featuring a garden tub.
Step outside to enjoy the South Florida breeze from the screened-in patio overlooking the lagoon pond or the cedar plank porch floor on the lower level. Storage will never be an issue with this home, thanks to the HUGE 3-car tandem garage and ample closet space throughout.
Sunset Bay offers more than just a home—it's a community. The HOA organizes events and covers exterior maintenance, trash, water, pest control, security, community amenities, insurance, and escrow reserves.
Start living the South Florida lifestyle today! Schedule your showing and make this waterfront dream your reality!
Location
State FL
County Hillsborough
Community Sunset Bay Twnhms
Zoning PD
Rooms
Other Rooms Den/Library/Office
Interior
Interior Features Ceiling Fans(s), Crown Molding, Dry Bar, Eat-in Kitchen, Elevator, Kitchen/Family Room Combo, Living Room/Dining Room Combo, PrimaryBedroom Upstairs, Solid Wood Cabinets, Split Bedroom, Stone Counters, Thermostat, Tray Ceiling(s), Walk-In Closet(s), Window Treatments
Heating Central, Electric, Exhaust Fan, Heat Pump
Cooling Central Air
Flooring Carpet, Ceramic Tile, Vinyl
Furnishings Unfurnished
Fireplace false
Appliance Built-In Oven, Cooktop, Dishwasher, Disposal, Electric Water Heater, Exhaust Fan, Microwave, Refrigerator
Laundry Other
Exterior
Exterior Feature Balcony, Irrigation System, Rain Gutters, Sidewalk
Parking Features Driveway, Garage Door Opener, Ground Level, Guest, Tandem
Garage Spaces 3.0
Pool In Ground
Community Features Community Mailbox, Deed Restrictions, Gated Community - No Guard, Pool, Sidewalks
Utilities Available BB/HS Internet Available, Electricity Connected, Fiber Optics, Fire Hydrant, Phone Available, Sewer Connected, Street Lights, Underground Utilities, Water Connected
Amenities Available Gated, Pool
Waterfront Description Lagoon
View Y/N Yes
Water Access Yes
Water Access Desc Canal - Saltwater,Lagoon
View Pool, Water
Roof Type Metal
Porch Covered, Enclosed, Patio, Porch, Rear Porch, Screened
Attached Garage true
Garage true
Private Pool No
Building
Entry Level Three Or More
Foundation Slab
Lot Size Range 0 to less than 1/4
Sewer Public Sewer
Water Public
Structure Type Block,Stucco
New Construction false
Schools
Elementary Schools Apollo Beach-Hb
Middle Schools Eisenhower-Hb
High Schools Lennard-Hb
Others
Pets Allowed Yes
HOA Fee Include Escrow Reserves Fund,Insurance,Maintenance Structure,Maintenance Grounds,Pest Control,Sewer,Trash,Water
Senior Community No
Ownership Fee Simple
Monthly Total Fees $895
Acceptable Financing Cash, Conventional, FHA, VA Loan
Membership Fee Required Required
Listing Terms Cash, Conventional, FHA, VA Loan
Special Listing Condition None

"My job is to find and attract mastery-based agents to the office, protect the culture, and make sure everyone is happy! "
10754 Belle Creek Blvd Suite 101, City, CO, 80640, United States






