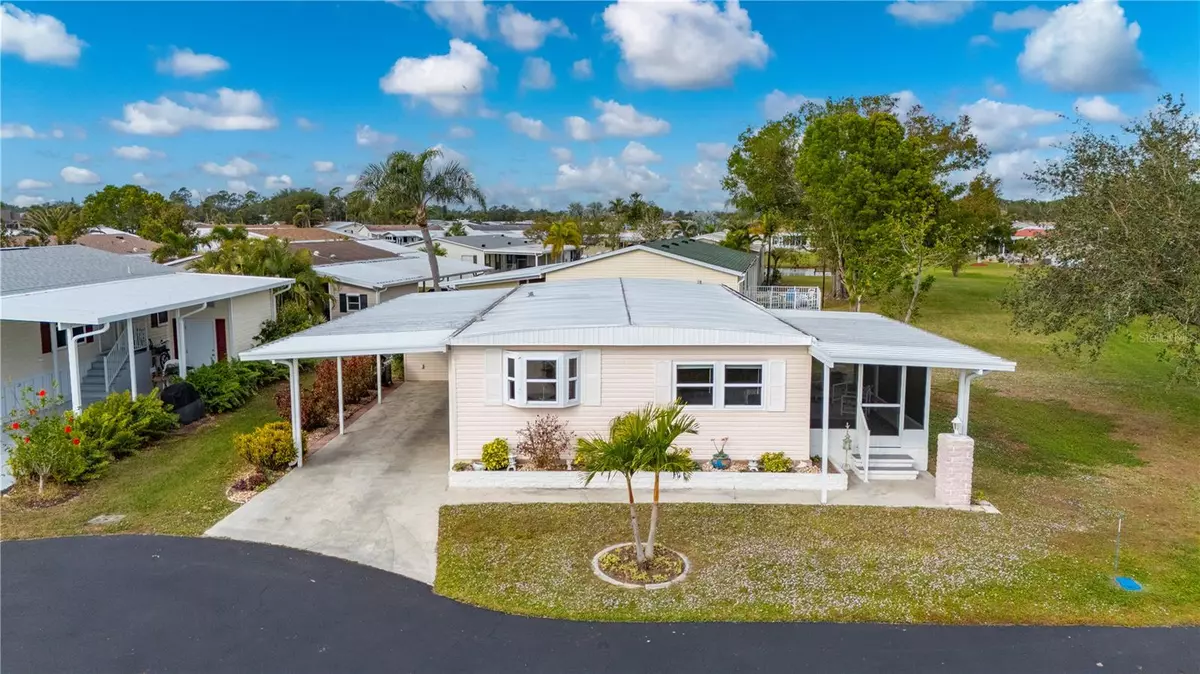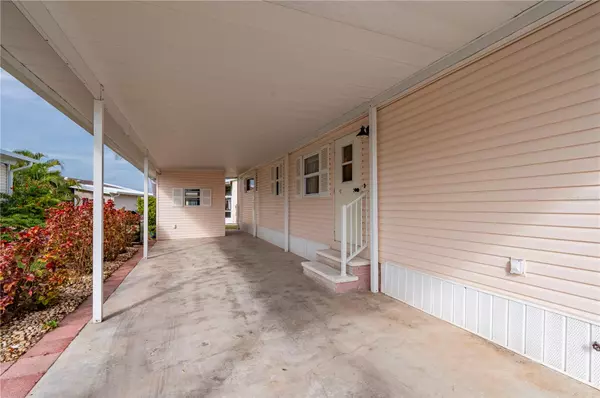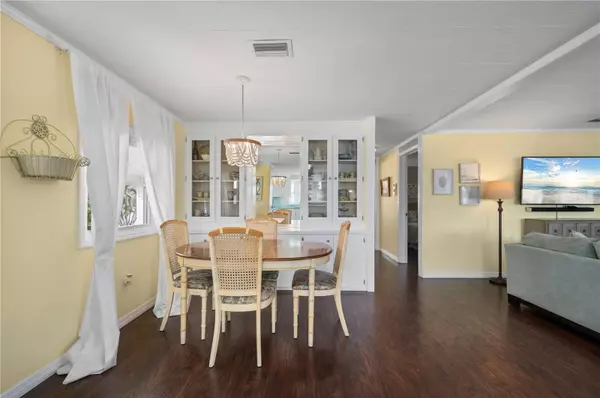2 Beds
2 Baths
1,128 SqFt
2 Beds
2 Baths
1,128 SqFt
Key Details
Property Type Manufactured Home
Sub Type Manufactured Home - Post 1977
Listing Status Pending
Purchase Type For Sale
Square Footage 1,128 sqft
Price per Sqft $128
Subdivision Port Charlotte Village
MLS Listing ID C7502367
Bedrooms 2
Full Baths 2
Construction Status Inspections,No Contingency
HOA Fees $300/mo
HOA Y/N Yes
Originating Board Stellar MLS
Year Built 1979
Annual Tax Amount $1,970
Lot Size 2,613 Sqft
Acres 0.06
Property Description
Both bedrooms are generously sized and feature large walk-in closets, providing plenty of storage. The primary bathroom is a retreat with its updated porcelain flooring and a spacious walk-in shower. The kitchen is a chef's delight, offering ample countertop storage, a clean and modern design, and GE appliances. Adjacent to the kitchen, the dining room shines with a built-in hutch, adding character and functionality.
Outside, the property features a large covered carport and an oversized outdoor workshop/shed, which includes a washer and dryer along with extra storage space for your tools or hobbies. The home's location is second to none—close to shopping, elite golf courses, entertainment, and a variety of restaurants. Plus, it's just a short 30-minute drive to Florida's breathtaking blue beaches. This home is the perfect combination of comfort, convenience, and charm—schedule your showing today!
Location
State FL
County Charlotte
Community Port Charlotte Village
Zoning MHP
Rooms
Other Rooms Storage Rooms
Interior
Interior Features Ceiling Fans(s), Crown Molding, Primary Bedroom Main Floor, Thermostat, Walk-In Closet(s), Window Treatments
Heating Central
Cooling Central Air
Flooring Luxury Vinyl, Tile
Furnishings Unfurnished
Fireplace false
Appliance Convection Oven, Dishwasher, Disposal, Dryer, Electric Water Heater, Microwave, Refrigerator, Washer
Laundry Outside
Exterior
Exterior Feature Hurricane Shutters, Lighting, Rain Gutters, Shade Shutter(s), Sliding Doors, Storage
Community Features Buyer Approval Required, Clubhouse, Community Mailbox, Dog Park, Golf Carts OK, Handicap Modified, Pool, Wheelchair Access
Utilities Available BB/HS Internet Available, Cable Available, Cable Connected, Electricity Available, Electricity Connected, Fiber Optics, Public, Sewer Available, Sewer Connected, Street Lights, Water Available, Water Connected
Amenities Available Cable TV, Clubhouse, Maintenance, Pool, Recreation Facilities, Shuffleboard Court, Storage, Wheelchair Access
View Park/Greenbelt
Roof Type Metal
Porch Porch, Screened, Side Porch
Garage false
Private Pool No
Building
Lot Description Cul-De-Sac, Greenbelt, Landscaped
Entry Level One
Foundation Crawlspace
Lot Size Range 0 to less than 1/4
Sewer Public Sewer
Water Public
Structure Type Vinyl Siding
New Construction false
Construction Status Inspections,No Contingency
Others
Pets Allowed Number Limit
HOA Fee Include Cable TV,Common Area Taxes,Pool,Escrow Reserves Fund,Internet,Maintenance Structure,Maintenance Grounds,Maintenance,Management,Private Road,Recreational Facilities,Sewer,Trash,Water
Senior Community Yes
Pet Size Small (16-35 Lbs.)
Ownership Co-op
Monthly Total Fees $300
Acceptable Financing Cash, Conventional
Membership Fee Required Required
Listing Terms Cash, Conventional
Num of Pet 2
Special Listing Condition None

"My job is to find and attract mastery-based agents to the office, protect the culture, and make sure everyone is happy! "
10754 Belle Creek Blvd Suite 101, City, CO, 80640, United States






