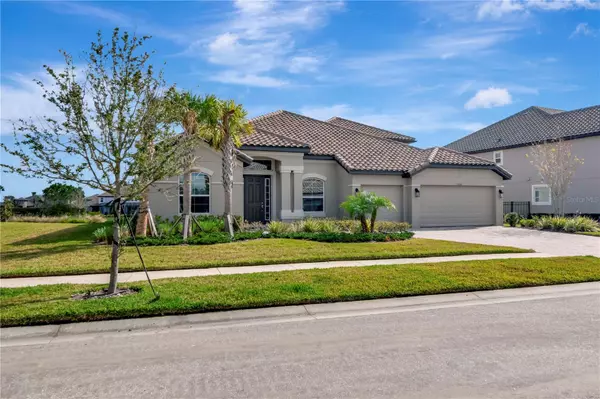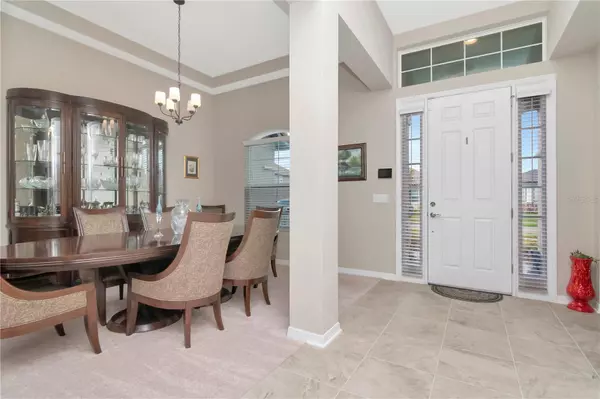5 Beds
4 Baths
3,984 SqFt
5 Beds
4 Baths
3,984 SqFt
Key Details
Property Type Single Family Home
Sub Type Single Family Residence
Listing Status Active
Purchase Type For Sale
Square Footage 3,984 sqft
Price per Sqft $318
Subdivision Watergrass Pcls D2 D3 & D4
MLS Listing ID O6267073
Bedrooms 5
Full Baths 4
HOA Fees $150/ann
HOA Y/N Yes
Originating Board Stellar MLS
Year Built 2022
Annual Tax Amount $13,151
Lot Size 0.270 Acres
Acres 0.27
Property Description
The Primary Suite is a true retreat, offering a generous walk-in closet and a spa-like ensuite with dual vanities, a soaking tub, and a separate shower. Each of the four additional bedrooms is thoughtfully designed, with plenty of closet space and easy access to the beautifully appointed bathrooms. Upstairs, you'll find a large bonus room, perfect for a home theater, playroom, or office space. The upper level also includes its own private bedroom and bathroom, making it an ideal space for guests. This thoughtful layout ensures privacy and comfort for everyone.
Venture outside to the serene lake view in the back of the home, where nature and tranquility provide the perfect escape. The expansive, open view, offers ample space for outdoor activities, and the enclosed patio adds a private, comfortable setting to relax and enjoy the peaceful surroundings. Whether you're entertaining guests or enjoying a quiet moment, this outdoor space is a true highlight.
Nestled within a secure, gated community, this home offers both privacy and peace of mind and easy access to schools and Water Park.
Listed and brought to you by Coldwell Banker's The Winston & Co Elite Luxury Team and Coldwell Banker Aqua Terra Realty. Don't miss your chance to own this exceptional home—schedule a private tour today!
Location
State FL
County Pasco
Community Watergrass Pcls D2 D3 & D4
Zoning MPUD
Interior
Interior Features Kitchen/Family Room Combo
Heating Electric
Cooling Central Air
Flooring Carpet, Ceramic Tile, Concrete
Furnishings Unfurnished
Fireplace false
Appliance Built-In Oven, Cooktop, Dishwasher, Disposal, Microwave, Range
Laundry Electric Dryer Hookup, Washer Hookup
Exterior
Exterior Feature Irrigation System, Private Mailbox, Sidewalk, Sliding Doors
Garage Spaces 3.0
Community Features Clubhouse, Deed Restrictions, Gated Community - Guard, Playground, Sidewalks
Utilities Available Public
Amenities Available Fence Restrictions, Other, Playground
Roof Type Tile
Attached Garage true
Garage true
Private Pool No
Building
Story 2
Entry Level Two
Foundation Block, Slab
Lot Size Range 1/4 to less than 1/2
Builder Name MI Homes
Sewer Public Sewer
Water Public
Structure Type Block,Stucco
New Construction false
Schools
Elementary Schools Watergrass Elementary-Po
Middle Schools Thomas E Weightman Middle-Po
High Schools Wesley Chapel High-Po
Others
Pets Allowed Yes
Senior Community No
Ownership Fee Simple
Monthly Total Fees $12
Membership Fee Required Required
Num of Pet 2
Special Listing Condition None

"My job is to find and attract mastery-based agents to the office, protect the culture, and make sure everyone is happy! "
10754 Belle Creek Blvd Suite 101, City, CO, 80640, United States






