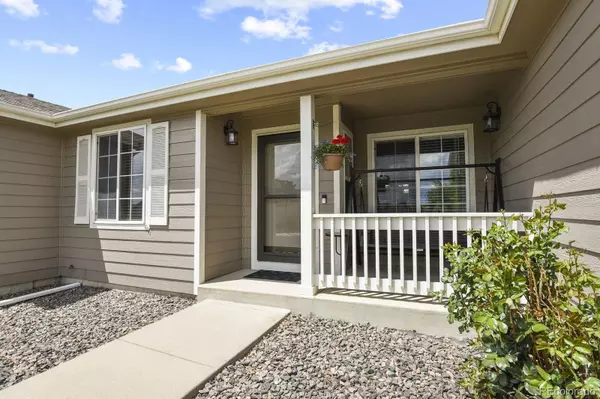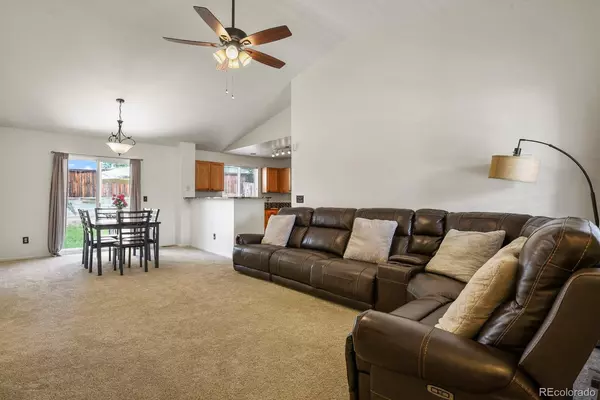3 Beds
2 Baths
1,284 SqFt
3 Beds
2 Baths
1,284 SqFt
Key Details
Property Type Single Family Home
Sub Type Single Family Residence
Listing Status Active
Purchase Type For Sale
Square Footage 1,284 sqft
Price per Sqft $385
Subdivision Hampden Villas
MLS Listing ID 6931749
Style Traditional
Bedrooms 3
Full Baths 2
Condo Fees $100
HOA Fees $100/mo
HOA Y/N Yes
Abv Grd Liv Area 1,284
Originating Board recolorado
Year Built 2000
Annual Tax Amount $2,967
Tax Year 2023
Lot Size 6,534 Sqft
Acres 0.15
Property Description
Welcome to 20709 E Hampden Pl, Aurora, where comfort meets convenience in this beautifully maintained ranch-style home. With its inviting layout and thoughtful design, this 3-bedroom, 2-bathroom residence offers the perfect blend of functionality and charm.
As you step inside, you'll be greeted by a warm and welcoming living room, complete with a cozy fireplace, perfect for relaxing evenings or entertaining guests. The open floor plan flows seamlessly into the dining area and kitchen, providing a bright and airy space ideal for both everyday living and special gatherings.
The primary bedroom features ample space and natural light, while two additional bedrooms offer versatility—perfect for family, guests, or a home office. The two well-appointed bathrooms add to the home's convenience, ensuring comfort for all occupants.
A standout feature of this property is the attached 2-car garage, offering plenty of storage and easy access to the home. Step outside to discover a spacious backyard, a blank canvas ready for your personal touch. Whether you envision a garden, play area, or outdoor entertainment space, the possibilities are endless.
Situated in a desirable Aurora neighborhood, this home is conveniently located near shopping, dining, parks, and top-rated schools. With its combination of style, comfort, and practicality, 20709 E Hampden Pl is a fantastic opportunity for anyone seeking a serene suburban lifestyle.
Don't miss your chance to make this delightful property your new home! Schedule a showing today and experience all it has to offer.
Discounted rate options and no lender fee future refinancing...must qualify. This is one of only two single family detached homes under 500k and newer than 1990 in the Cherry Creek School District. Low HOA and Low Taxes!
Location
State CO
County Arapahoe
Rooms
Basement Crawl Space
Main Level Bedrooms 3
Interior
Interior Features Ceiling Fan(s), Granite Counters, High Ceilings, No Stairs, Open Floorplan, Primary Suite, Smoke Free, Solid Surface Counters, Vaulted Ceiling(s), Walk-In Closet(s)
Heating Forced Air
Cooling Central Air
Flooring Carpet, Tile
Fireplaces Number 1
Fireplaces Type Living Room
Fireplace Y
Appliance Dishwasher, Dryer, Gas Water Heater, Microwave, Oven, Range, Refrigerator, Washer
Exterior
Exterior Feature Private Yard, Rain Gutters
Garage Spaces 2.0
Fence Full
Utilities Available Electricity Available, Internet Access (Wired), Natural Gas Connected, Phone Available
Roof Type Composition
Total Parking Spaces 2
Garage Yes
Building
Lot Description Level
Foundation Slab
Sewer Community Sewer
Level or Stories One
Structure Type Frame
Schools
Elementary Schools Dakota Valley
Middle Schools Sky Vista
High Schools Eaglecrest
School District Cherry Creek 5
Others
Senior Community No
Ownership Individual
Acceptable Financing Cash, Conventional, FHA, VA Loan
Listing Terms Cash, Conventional, FHA, VA Loan
Special Listing Condition None

6455 S. Yosemite St., Suite 500 Greenwood Village, CO 80111 USA
"My job is to find and attract mastery-based agents to the office, protect the culture, and make sure everyone is happy! "
10754 Belle Creek Blvd Suite 101, City, CO, 80640, United States






