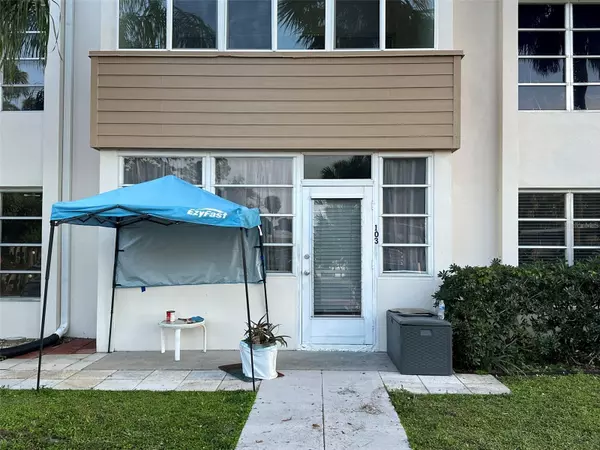2 Beds
2 Baths
1,017 SqFt
2 Beds
2 Baths
1,017 SqFt
Key Details
Property Type Condo
Sub Type Condominium
Listing Status Active
Purchase Type For Sale
Square Footage 1,017 sqft
Price per Sqft $156
Subdivision Cambridge House Port Charlotte
MLS Listing ID D6139620
Bedrooms 2
Full Baths 2
Condo Fees $388
HOA Y/N No
Originating Board Stellar MLS
Year Built 1979
Annual Tax Amount $784
Lot Size 871 Sqft
Acres 0.02
Property Description
Discover over 1,000 sq. ft. of beautifully remodeled Florida living in this first-floor condo, perfectly situated near two hospitals and the Promenades Mall. Designed with an open-concept layout, this home offers modern comfort and functionality.
The stylish kitchen is a chef's dream, featuring stainless steel appliances, quartz countertops, wood cabinetry, and a versatile center island—perfect for casual dining or entertaining. The rare inside laundry adds convenience, while luxury vinyl flooring throughout ensures easy maintenance and a clean, modern aesthetic.
The spacious primary bedroom boasts a private en suite bath, complete with a sleek vanity and glass-enclosed shower. The unit offers a private outdoor entrance and includes a deeded, covered parking space for added convenience.
Enjoy an active and social lifestyle with an array of community amenities, including two swimming pools, bocce ball and shuffleboard courts, a tennis court, BBQ areas with grills, and multiple community rooms.
Don't miss this Charlotte Square gem! Call today for your personal tour and make this updated condo your new home.
Location
State FL
County Charlotte
Community Cambridge House Port Charlotte
Zoning RMF15
Interior
Interior Features Ceiling Fans(s), Living Room/Dining Room Combo, Open Floorplan, Solid Surface Counters, Solid Wood Cabinets, Window Treatments
Heating Central, Electric
Cooling Central Air
Flooring Carpet, Ceramic Tile, Laminate
Fireplace false
Appliance Dishwasher, Disposal, Dryer, Electric Water Heater, Microwave, Range, Range Hood, Refrigerator, Tankless Water Heater, Washer
Laundry Inside
Exterior
Exterior Feature Lighting, Outdoor Grill, Private Mailbox, Sidewalk, Storage
Community Features Buyer Approval Required, Clubhouse, Deed Restrictions, Pool, Sidewalks, Tennis Courts
Utilities Available BB/HS Internet Available, Cable Connected, Electricity Connected, Phone Available, Public, Sewer Connected, Street Lights, Water Connected
Roof Type Membrane
Garage false
Private Pool No
Building
Story 2
Entry Level One
Foundation Slab
Sewer Public Sewer
Water Public
Structure Type Block,Stucco
New Construction false
Others
Pets Allowed No
HOA Fee Include Common Area Taxes,Pool,Escrow Reserves Fund,Fidelity Bond,Insurance,Maintenance Structure,Maintenance Grounds,Management,Pest Control,Private Road
Senior Community Yes
Ownership Fee Simple
Monthly Total Fees $388
Acceptable Financing Cash, Conventional
Membership Fee Required Required
Listing Terms Cash, Conventional
Special Listing Condition None

"My job is to find and attract mastery-based agents to the office, protect the culture, and make sure everyone is happy! "
10754 Belle Creek Blvd Suite 101, City, CO, 80640, United States






