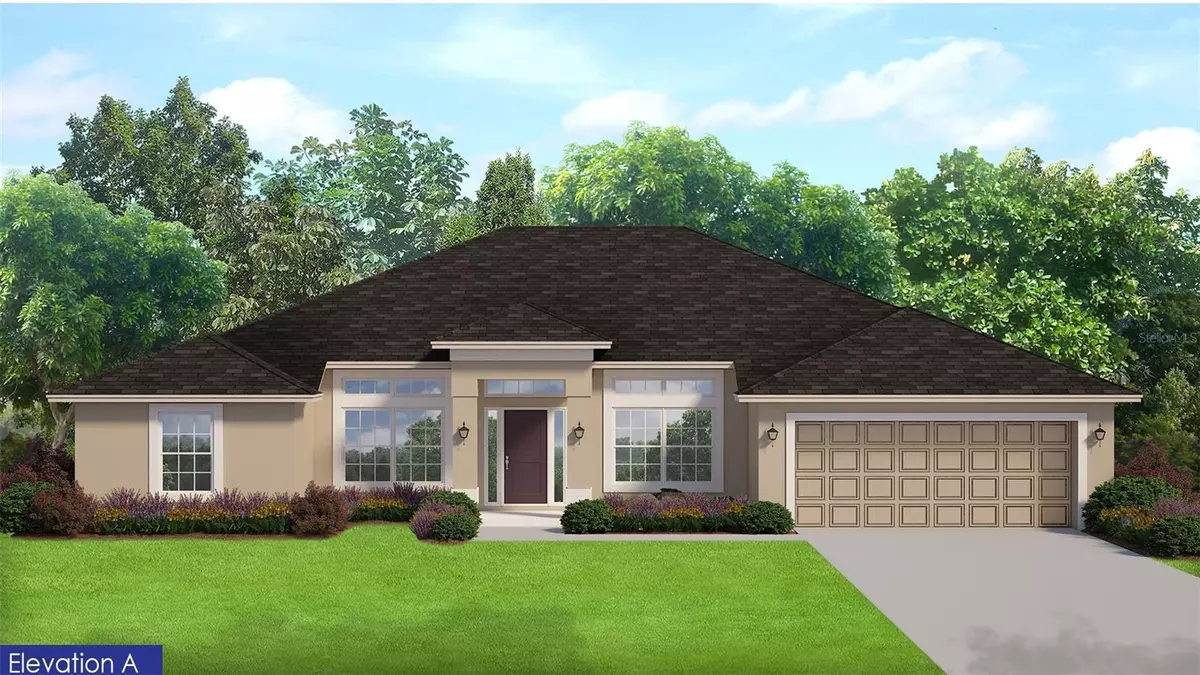3 Beds
2 Baths
2,169 SqFt
3 Beds
2 Baths
2,169 SqFt
Key Details
Property Type Single Family Home
Sub Type Single Family Residence
Listing Status Active
Purchase Type For Sale
Square Footage 2,169 sqft
Price per Sqft $181
Subdivision Port Charlotte Sub 24
MLS Listing ID A4630825
Bedrooms 3
Full Baths 2
HOA Y/N No
Originating Board Stellar MLS
Year Built 2025
Annual Tax Amount $610
Lot Size 10,018 Sqft
Acres 0.23
Property Description
Welcome to this magnificent newly constructed home- 3 bedrooms and a den/study, two baths with a formal living room and dining room. Nestled in the vibrant North Port area, this home provides ample room for you, your family, and your guests to enjoy. Vaulted ceilings give this house spaciousness and an airy feel, creating a sense of grandeur in the living area, and allowing the natural light to make the space feel even larger and more inviting. Ceramic plank tile flooring throughout except in the bedrooms, designer LED recessed lighting, 36' upper cabinets with crown molding, granite countertops in the kitchen and baths, stainless steel appliances, double pane insulated tilt-in sash windows for energy efficiency. This property also comes with a 10-year structural warranty for peace of mind. only $1000 down to secure this home today!
Location
State FL
County Sarasota
Community Port Charlotte Sub 24
Zoning RSF2
Rooms
Other Rooms Den/Library/Office, Formal Dining Room Separate, Formal Living Room Separate, Inside Utility
Interior
Interior Features High Ceilings, In Wall Pest System, Kitchen/Family Room Combo, Open Floorplan, Primary Bedroom Main Floor, Split Bedroom, Stone Counters, Thermostat, Walk-In Closet(s)
Heating Central, Electric
Cooling Central Air
Flooring Carpet, Ceramic Tile
Fireplace false
Appliance Dishwasher, Electric Water Heater, Exhaust Fan, Kitchen Reverse Osmosis System, Microwave, Range
Laundry Inside, Laundry Room
Exterior
Exterior Feature Hurricane Shutters
Garage Spaces 2.0
Utilities Available Private
Roof Type Shingle
Porch Covered
Attached Garage true
Garage true
Private Pool No
Building
Lot Description City Limits, Landscaped, Level, Paved
Entry Level One
Foundation Slab
Lot Size Range 0 to less than 1/4
Builder Name Adams Homes
Sewer Septic Tank
Water Private, Well
Architectural Style Ranch
Structure Type Block,Stucco
New Construction true
Schools
Elementary Schools Atwater Bay Elementary
Middle Schools Woodland Middle School
High Schools North Port High
Others
Pets Allowed Cats OK, Dogs OK, Yes
Senior Community No
Ownership Fee Simple
Acceptable Financing Cash, Conventional, FHA, VA Loan
Listing Terms Cash, Conventional, FHA, VA Loan
Special Listing Condition None

"My job is to find and attract mastery-based agents to the office, protect the culture, and make sure everyone is happy! "
10754 Belle Creek Blvd Suite 101, City, CO, 80640, United States


