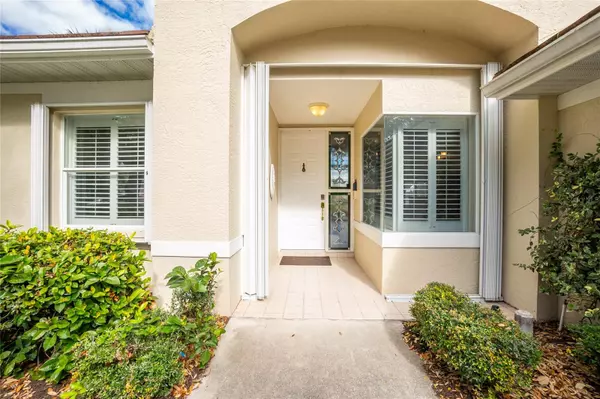2 Beds
2 Baths
1,635 SqFt
2 Beds
2 Baths
1,635 SqFt
Key Details
Property Type Single Family Home
Sub Type Single Family Residence
Listing Status Active
Purchase Type For Sale
Square Footage 1,635 sqft
Price per Sqft $266
Subdivision Riverwood
MLS Listing ID C7501278
Bedrooms 2
Full Baths 2
HOA Fees $910/qua
HOA Y/N Yes
Originating Board Stellar MLS
Year Built 1993
Annual Tax Amount $7,146
Lot Size 0.300 Acres
Acres 0.3
Property Description
Stunning 2 Bed, 2 Bath Home in Riverwood's Stonebridge Neighborhood!
Welcome to your dream home in the DESIRED, gated Riverwood Community. Step inside this bright and airy OPEN-CONCEPT home, featuring CATHEDRAL ceilings and a thoughtfully designed SPLIT FLOOR PLAN. The SPACIOUS living area effortlessly flows into a versatile family room that can serve as a cozy den or an efficient office space, complete with a SCENIC view of the backyard lake.
This home boasts a well-appointed kitchen with ample cabinet space, UPGRADED stainless steel appliances, and elegant GRANITE countertops. Adjacent to the kitchen, you'll find a charming dining room perfect for family meals. The primary bedroom is a serene retreat with a WALK-IN closet, offering an ensuite bathroom with a sunken tub and a WALK-IN shower. The second bedroom with a WALK-IN shower and bathroom is situated on the opposite side of the house, ensuring privacy for your guests.
A VERY SPACIOUS lanai beckons you to entertain friends and family while soaking in picturesque lake views. Additional conveniences include a dedicated laundry area with an included washer and dryer, and direct access to a spacious two-car garage.
Riverwood offers an array of resort-style amenities, including a top-rated golf course, an Olympic-sized pool and spa, a state-of-the-art fitness center, a dog park, a tennis program, a croquet club, a library, bocce and pickleball courts, and an arts and crafts studio. This pet-friendly community is perfect for those who enjoy an active and social lifestyle.
Furthermore, Riverwood's flexible rental policy allows for a minimum three-month rental period, making this property an excellent vacation home or rental investment opportunity.
Don't miss out on the chance to explore the beautiful Riverwood Gated Community. Call today for more information!
Location
State FL
County Charlotte
Community Riverwood
Zoning PD
Interior
Interior Features Ceiling Fans(s), High Ceilings, Kitchen/Family Room Combo, Primary Bedroom Main Floor, Walk-In Closet(s), Window Treatments
Heating Central
Cooling Central Air
Flooring Ceramic Tile, Laminate
Fireplace false
Appliance Dishwasher, Disposal, Dryer, Electric Water Heater, Exhaust Fan, Ice Maker, Microwave, Range, Refrigerator, Washer
Laundry Laundry Room
Exterior
Exterior Feature Hurricane Shutters, Lighting, Sliding Doors
Garage Spaces 2.0
Community Features Clubhouse, Deed Restrictions, Dog Park, Fitness Center, Gated Community - Guard, Golf Carts OK, Golf, Pool, Tennis Courts
Utilities Available BB/HS Internet Available, Cable Available, Electricity Connected, Sewer Connected, Sprinkler Recycled, Street Lights, Underground Utilities, Water Connected
View Y/N Yes
Roof Type Tile
Attached Garage true
Garage true
Private Pool No
Building
Story 1
Entry Level One
Foundation Slab
Lot Size Range 1/4 to less than 1/2
Sewer Public Sewer
Water Public
Structure Type Block,Stucco
New Construction false
Schools
Elementary Schools Liberty Elementary
Middle Schools Murdock Middle
High Schools Port Charlotte High
Others
Pets Allowed Dogs OK
Senior Community No
Ownership Fee Simple
Monthly Total Fees $303
Acceptable Financing Cash, Conventional, FHA, VA Loan
Membership Fee Required Required
Listing Terms Cash, Conventional, FHA, VA Loan
Special Listing Condition None

"My job is to find and attract mastery-based agents to the office, protect the culture, and make sure everyone is happy! "
10754 Belle Creek Blvd Suite 101, City, CO, 80640, United States






