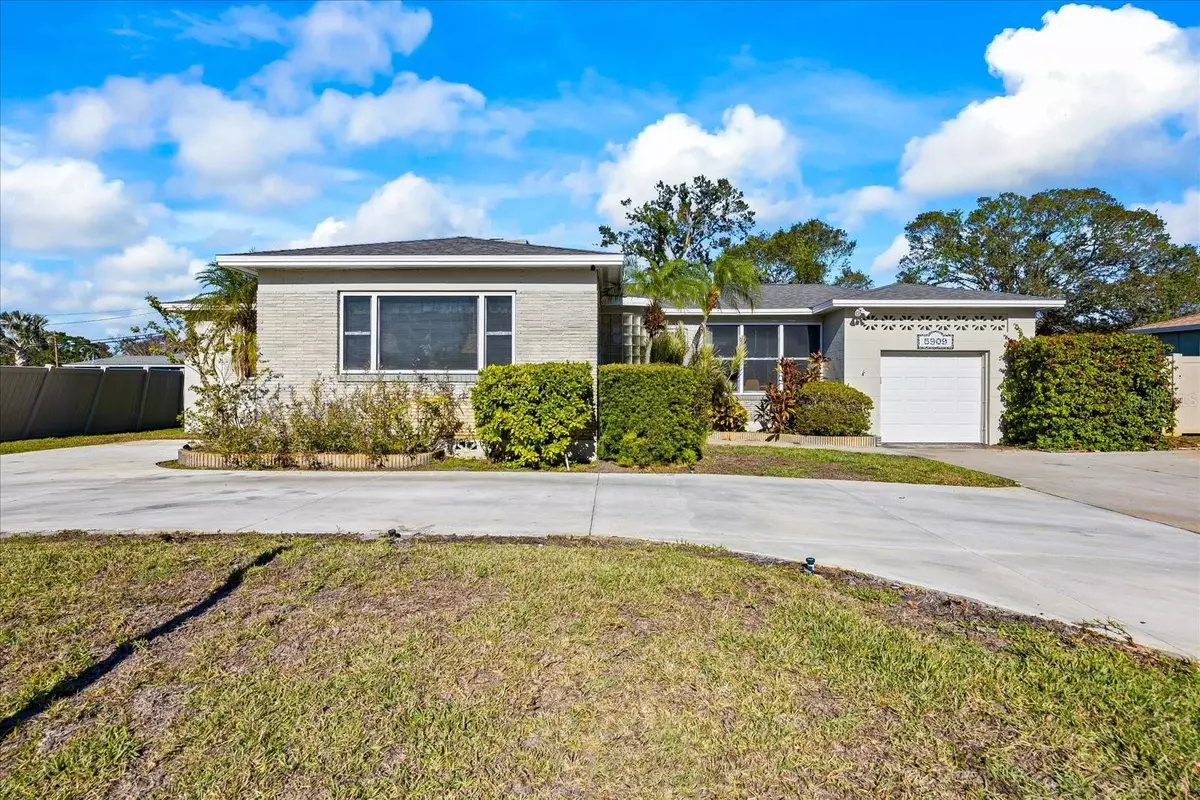3 Beds
3 Baths
1,774 SqFt
3 Beds
3 Baths
1,774 SqFt
OPEN HOUSE
Sat Jan 18, 2:00pm - 4:00pm
Key Details
Property Type Single Family Home
Sub Type Single Family Residence
Listing Status Active
Purchase Type For Sale
Square Footage 1,774 sqft
Price per Sqft $352
Subdivision Pasadena Estates Sec G Refile
MLS Listing ID TB8326875
Bedrooms 3
Full Baths 2
Half Baths 1
HOA Y/N No
Originating Board Stellar MLS
Year Built 1950
Annual Tax Amount $1,869
Lot Size 0.270 Acres
Acres 0.27
Lot Dimensions 93x137
Property Description
Step inside and be greeted by original wood floors that whisper tales of yesteryear, perfectly complemented by a cozy fireplace that promises to be the heart of your gatherings. The updated kitchen is a chef's paradise, featuring solid wood cabinets and stone countertops with views of the pool and expansive yard that make meal prep a joy rather than a chore.
Embrace the Florida sunshine with lots of natural light streaming through updated windows, while the new roof and AC ensure comfort no matter the season. Outside, an oversized fenced lot awaits your creativity, complete with a sparkling pool and spa thats fully screened for those endless summer days. The very large back yard is your personal oasis, perfect for entertaining, gardening, or simply unwinding.
Practicality meets style with hurricane shutters and a new pull-through driveway leading to your garage, making comings and goings a breeze. And when you're ready to explore, a short stroll will take you to the charming Gulfport shops and beach, where local treasures and seaside serenity await.
This home is not just a place to live—it's a lifestyle. So, pack your bags and bring your sense of adventure, because this Gulfport gem is ready to welcome you home!
Location
State FL
County Pinellas
Community Pasadena Estates Sec G Refile
Direction S
Interior
Interior Features Built-in Features, Ceiling Fans(s), Solid Surface Counters, Solid Wood Cabinets
Heating Electric
Cooling Central Air, Mini-Split Unit(s)
Flooring Wood
Fireplace true
Appliance Dishwasher, Disposal, Dryer, Ice Maker, Microwave, Range, Refrigerator, Washer
Laundry Inside
Exterior
Exterior Feature Hurricane Shutters, Irrigation System, Outdoor Kitchen, Sidewalk, Storage
Garage Spaces 1.0
Pool In Ground, Screen Enclosure
Utilities Available Cable Connected, Electricity Connected, Water Connected
Roof Type Shingle
Attached Garage true
Garage true
Private Pool Yes
Building
Story 1
Entry Level One
Foundation Slab
Lot Size Range 1/4 to less than 1/2
Sewer Public Sewer
Water Public
Structure Type Block,Concrete
New Construction false
Others
Senior Community No
Ownership Fee Simple
Special Listing Condition None

"My job is to find and attract mastery-based agents to the office, protect the culture, and make sure everyone is happy! "
10754 Belle Creek Blvd Suite 101, City, CO, 80640, United States






