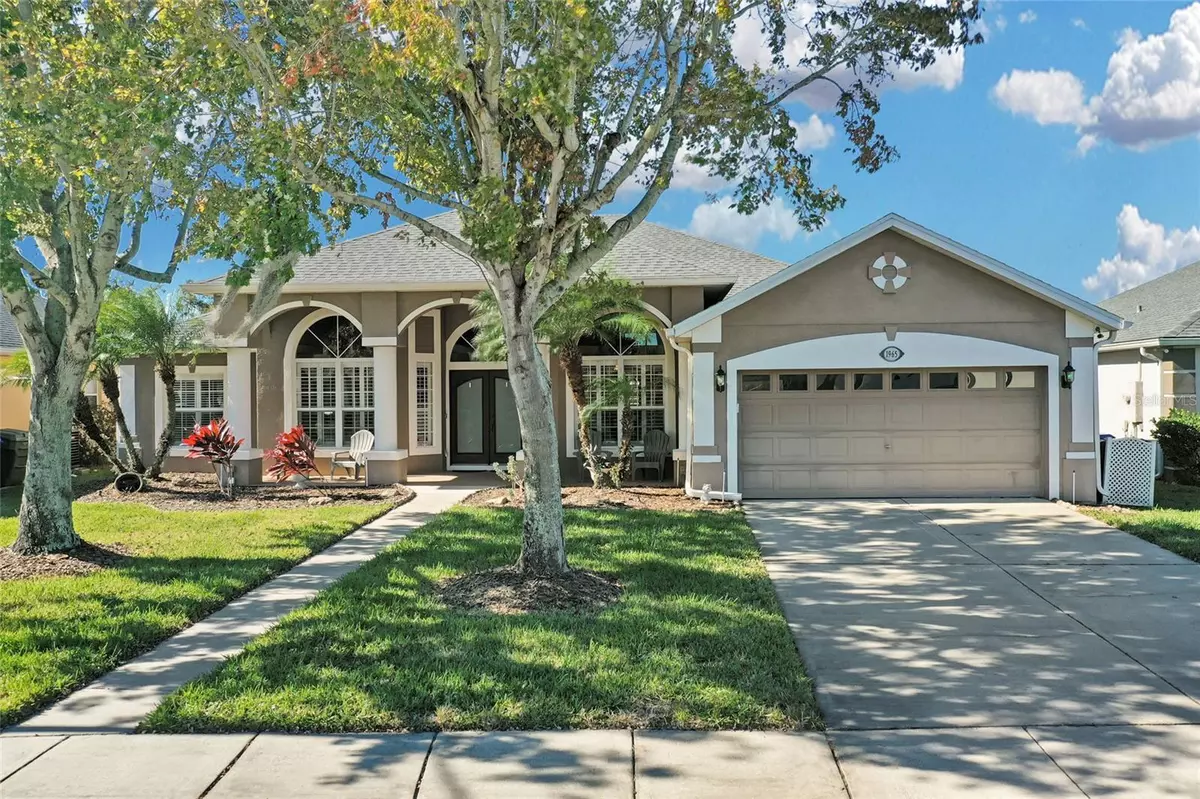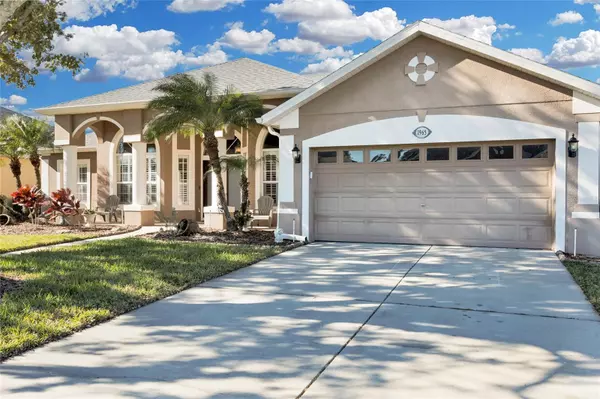4 Beds
3 Baths
2,581 SqFt
4 Beds
3 Baths
2,581 SqFt
OPEN HOUSE
Sat Jan 18, 1:00pm - 4:00pm
Sun Jan 19, 1:00pm - 4:00pm
Key Details
Property Type Single Family Home
Sub Type Single Family Residence
Listing Status Active
Purchase Type For Sale
Square Footage 2,581 sqft
Price per Sqft $184
Subdivision Oaks Ph 1 B2
MLS Listing ID O6261855
Bedrooms 4
Full Baths 3
HOA Fees $287/ann
HOA Y/N Yes
Originating Board Stellar MLS
Year Built 2003
Annual Tax Amount $2,994
Lot Size 8,712 Sqft
Acres 0.2
Property Description
The home is designed for comfort and convenience, with ceiling fans in every room, including the screened-in lanai, which offers a peaceful retreat. French doors from the master bedroom lead directly to the lanai, extending your living space and allowing you to enjoy the beautiful surroundings. The master suite includes his and her closets, and the en-suite bathroom features dual vanity sinks, a garden tub, and a walk-in shower.
The kitchen is perfect for entertaining, with ample cabinet and counter space, plus a high-top area ideal for family meals or hosting guests. Adjacent to the kitchen, you'll find a cozy breakfast nook and a separate dining area for more formal gatherings. There is also a dedicated office space at the front of the house, offering a quiet spot for work or study.
This home has been meticulously maintained, with a roof replaced in 2023 and the air conditioner updated in 2016. The exterior was freshly painted just 1 year ago, providing peace of mind for years to come. The spacious 2-car garage is 3-4 feet longer than standard, offering extra storage or workspace, and the property is equipped with rain gutters for added protection.
The Oaks National Golf Club community offers a range of amenities, including a playground, basketball court, and tennis court. For those who enjoy golfing, there is an optional golf course available for an additional fee. The location is extremely convenient, with Publix, McDonald's, KFC, Wendy's, Burger King, Ross, Dollar Tree, AutoZone, a UPS Store, and an urgent care center all less than 10 minutes away.
This beautiful home is ready for you to move in and enjoy the golf course lifestyle. Schedule your private showing today!
Location
State FL
County Osceola
Community Oaks Ph 1 B2
Zoning OPUD
Interior
Interior Features Ceiling Fans(s), High Ceilings, Kitchen/Family Room Combo, Primary Bedroom Main Floor, Thermostat, Tray Ceiling(s), Vaulted Ceiling(s), Walk-In Closet(s)
Heating Central
Cooling Central Air
Flooring Carpet, Ceramic Tile
Fireplace false
Appliance Dishwasher, Electric Water Heater, Microwave, Range, Refrigerator
Laundry Inside, Laundry Room
Exterior
Exterior Feature French Doors, Lighting, Rain Gutters, Sidewalk, Sliding Doors, Sprinkler Metered
Parking Features Driveway, Garage Door Opener, On Street
Garage Spaces 2.0
Community Features Clubhouse, Deed Restrictions, Golf Carts OK, Golf, Playground, Sidewalks, Tennis Courts
Utilities Available BB/HS Internet Available, Cable Connected, Electricity Connected, Fire Hydrant, Phone Available, Public, Sewer Connected, Street Lights, Water Connected
View Golf Course
Roof Type Shingle
Porch Front Porch, Rear Porch, Screened
Attached Garage true
Garage true
Private Pool No
Building
Lot Description Near Golf Course, Sidewalk, Paved
Story 1
Entry Level One
Foundation Other
Lot Size Range 0 to less than 1/4
Sewer Public Sewer
Water Public
Structure Type Block,Stucco
New Construction false
Schools
Elementary Schools Pleasant Hill Elem
Middle Schools Horizon Middle
High Schools Liberty High
Others
Pets Allowed Yes
HOA Fee Include Common Area Taxes,Escrow Reserves Fund,Maintenance Grounds
Senior Community No
Ownership Fee Simple
Monthly Total Fees $23
Acceptable Financing Cash, Conventional, FHA, VA Loan
Membership Fee Required Required
Listing Terms Cash, Conventional, FHA, VA Loan
Special Listing Condition None

"My job is to find and attract mastery-based agents to the office, protect the culture, and make sure everyone is happy! "
10754 Belle Creek Blvd Suite 101, City, CO, 80640, United States






