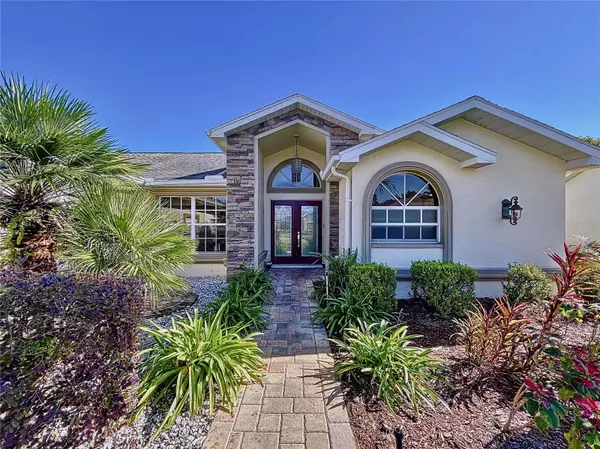3 Beds
2 Baths
2,040 SqFt
3 Beds
2 Baths
2,040 SqFt
Key Details
Property Type Single Family Home
Sub Type Single Family Residence
Listing Status Active
Purchase Type For Sale
Square Footage 2,040 sqft
Price per Sqft $166
Subdivision Pristine Place Ph 1
MLS Listing ID TB8325769
Bedrooms 3
Full Baths 2
HOA Fees $234/qua
HOA Y/N Yes
Originating Board Stellar MLS
Year Built 1995
Annual Tax Amount $2,474
Lot Size 0.330 Acres
Acres 0.33
Property Description
This three-bedroom, two-bathroom, two-car garage pool home offers over 2,000 square feet of living space, perfectly blending functionality with comfort. Step through the front door into a bright and airy space featuring vaulted ceilings and an open layout. The formal living and dining rooms provide a touch of elegance, while the spacious family room and open kitchen are perfect for everyday living and entertaining. Enjoy your morning coffee in the cozy breakfast nook or step outside to the screen-enclosed solar-heated pool surrounded by charming pavers and a covered porch, ideal for relaxing or hosting gatherings year-round.
The private main suite is a retreat, complete with vaulted ceilings, a walk-in closet, and a en suite bathroom featuring double sinks, a garden tub, and a separate shower. Two additional bedrooms offer generous space, perfect for family or guests.
Additional features include an indoor laundry room with a utility sink and ample storage and an oversized lot offering privacy and potential. With no CDD fees and a low HOA fee, this home is both beautiful and cost-effective.
A new HVAC system in 2018.
Don't miss your opportunity to own this centrally located home in a well-maintained community. Schedule your showing today!
Location
State FL
County Hernando
Community Pristine Place Ph 1
Zoning R1
Interior
Interior Features Ceiling Fans(s)
Heating Electric
Cooling Central Air
Flooring Carpet, Tile
Fireplace false
Appliance Dishwasher, Microwave, Range, Refrigerator
Laundry Electric Dryer Hookup, Laundry Room, Washer Hookup
Exterior
Exterior Feature Irrigation System, Private Mailbox, Sidewalk, Sliding Doors
Garage Spaces 2.0
Pool In Ground, Screen Enclosure
Community Features Sidewalks
Utilities Available BB/HS Internet Available, Cable Available, Electricity Connected, Sewer Connected, Water Connected
Roof Type Shingle
Attached Garage true
Garage true
Private Pool Yes
Building
Story 1
Entry Level One
Foundation Concrete Perimeter
Lot Size Range 1/4 to less than 1/2
Sewer Public Sewer
Water Public
Structure Type Block,Stucco
New Construction false
Others
Pets Allowed Breed Restrictions, Yes
HOA Fee Include Cable TV,Internet
Senior Community No
Ownership Fee Simple
Monthly Total Fees $78
Acceptable Financing Cash, Conventional, FHA, VA Loan
Membership Fee Required Required
Listing Terms Cash, Conventional, FHA, VA Loan
Special Listing Condition None

"My job is to find and attract mastery-based agents to the office, protect the culture, and make sure everyone is happy! "
10754 Belle Creek Blvd Suite 101, City, CO, 80640, United States






