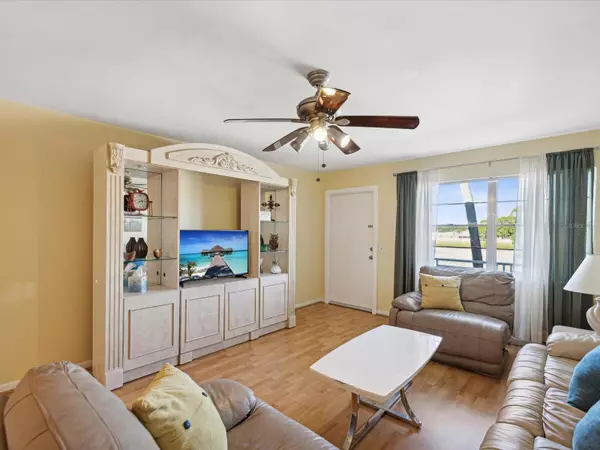2 Beds
2 Baths
910 SqFt
2 Beds
2 Baths
910 SqFt
Key Details
Property Type Condo
Sub Type Condominium
Listing Status Active
Purchase Type For Sale
Square Footage 910 sqft
Price per Sqft $153
Subdivision Town Apts Condo
MLS Listing ID TB8325619
Bedrooms 2
Full Baths 2
Condo Fees $632
HOA Y/N No
Originating Board Stellar MLS
Year Built 1968
Annual Tax Amount $608
Lot Size 1.740 Acres
Acres 1.74
Property Description
Discover easy living in this partially furnished 2nd-floor condo, perfectly situated just 15 minutes from vibrant downtown St. Petersburg and 30 minutes from the beach. This home features updated bathrooms, durable laminate flooring, and a versatile sunroom ideal for an office, game room, or cozy TV retreat. With ample storage space and a layout designed for convenience, you'll feel right at home.
The community offers an array of amenities, including exercise classes, a shuffleboard court, a sparkling pool, clubhouse and library. All utilities are included except electric, making this a hassle-free lifestyle. Enjoy close proximity to shopping and effortless access to I-275, ensuring quick commutes to Tampa International Airport and beyond. This is your opportunity to embrace the relaxed Florida lifestyle in a community that truly has it all!
Location
State FL
County Pinellas
Community Town Apts Condo
Direction N
Interior
Interior Features Ceiling Fans(s), Living Room/Dining Room Combo, Window Treatments
Heating Central, Gas
Cooling Central Air
Flooring Laminate, Linoleum, Tile
Furnishings Partially
Fireplace false
Appliance Built-In Oven, Cooktop, Dishwasher, Exhaust Fan, Range Hood, Refrigerator
Laundry Common Area
Exterior
Exterior Feature Lighting, Sidewalk
Community Features Association Recreation - Owned, Buyer Approval Required, Clubhouse, Community Mailbox, Pool, Sidewalks
Utilities Available BB/HS Internet Available, Cable Available, Electricity Connected, Natural Gas Connected, Phone Available, Sewer Connected, Street Lights, Water Connected
Amenities Available Cable TV, Clubhouse, Elevator(s), Pool, Shuffleboard Court
View Y/N Yes
View Pool, Water
Roof Type Shingle
Garage false
Private Pool No
Building
Story 3
Entry Level One
Foundation Slab
Lot Size Range 1 to less than 2
Sewer Public Sewer
Water Public
Structure Type Block
New Construction false
Schools
Elementary Schools John M Sexton Elementary-Pn
Middle Schools Meadowlawn Middle-Pn
High Schools Northeast High-Pn
Others
Pets Allowed No
HOA Fee Include Cable TV,Common Area Taxes,Pool,Escrow Reserves Fund,Gas,Internet,Maintenance Structure,Maintenance Grounds,Sewer,Trash,Water
Senior Community Yes
Ownership Fee Simple
Monthly Total Fees $632
Acceptable Financing Cash, Conventional
Membership Fee Required None
Listing Terms Cash, Conventional
Special Listing Condition None

"My job is to find and attract mastery-based agents to the office, protect the culture, and make sure everyone is happy! "
10754 Belle Creek Blvd Suite 101, City, CO, 80640, United States






