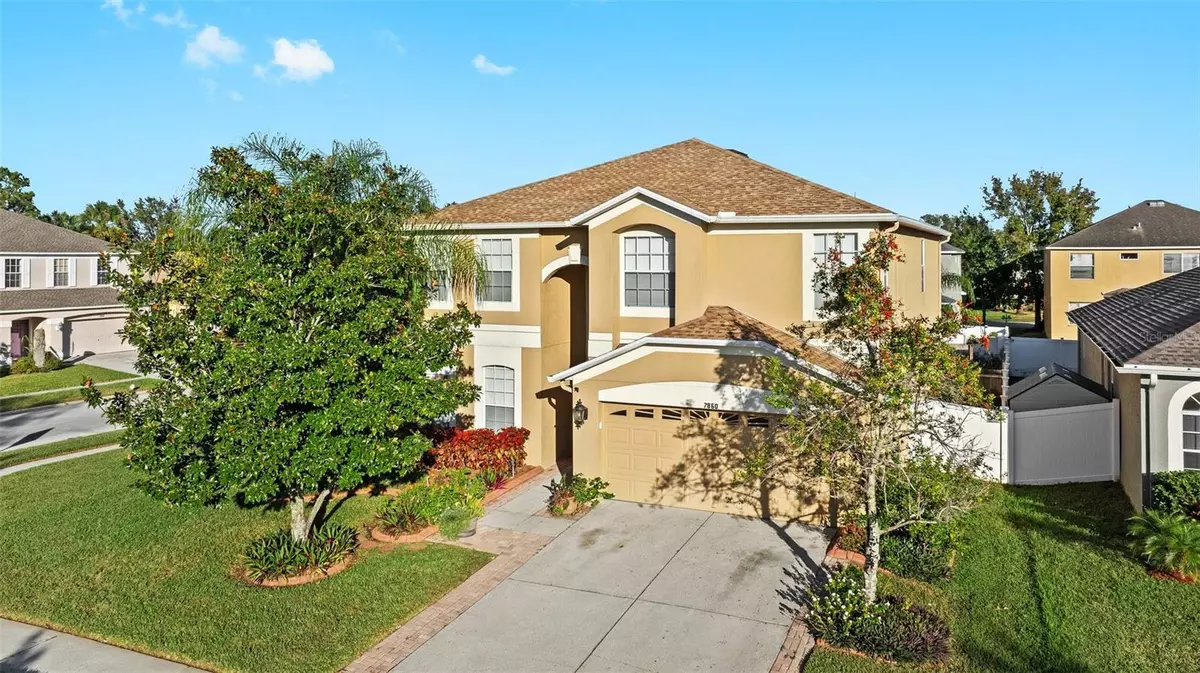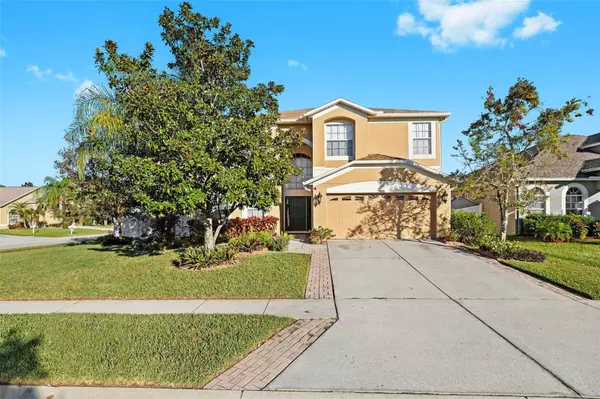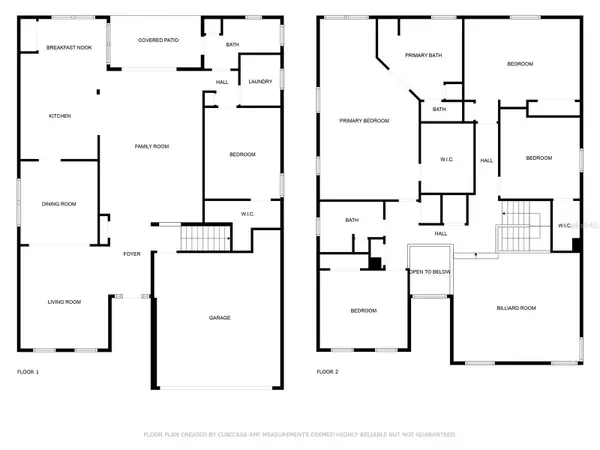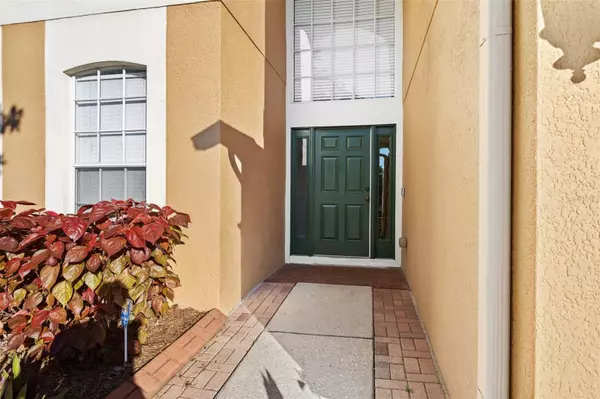5 Beds
3 Baths
3,400 SqFt
5 Beds
3 Baths
3,400 SqFt
Key Details
Property Type Single Family Home
Sub Type Single Family Residence
Listing Status Active
Purchase Type For Sale
Square Footage 3,400 sqft
Price per Sqft $161
Subdivision Palm Cove Ph 2
MLS Listing ID TB8325431
Bedrooms 5
Full Baths 3
HOA Fees $92/mo
HOA Y/N Yes
Originating Board Stellar MLS
Year Built 2006
Annual Tax Amount $2,808
Lot Size 9,147 Sqft
Acres 0.21
Property Description
The kitchen features stainless steel appliances, solid wood cabinets, pass-through to the family room, tile flooring and eat in kitchen.
All common areas such as the family room, upstairs game room, dining room are bamboo flooring. The living room kitchen, bathroom and laundry are tile. The bedrooms are laminate.
Enjoy the upstairs game room with plenty of room for the pool table and entertainment.
The upstairs main bedroom suite features large bedroom, bathroom with 2 sinks, garden tub, water closet, separate shower and large walk-in closet. There is also a 2nd bedroom upstairs with a walk-in closet. There are a total of 4 bedrooms and 2 bathrooms upstairs. The downstairs bedroom has a walk-in closet and bathroom nearby with walk-in shower.
Other interior features are decorative wood walls, chair railing, crown molding, bright tall foyer, one almost new HAVC system, ceiling fans, built in closet systems, new blinds and automatic garage door opener.
Exterior features large corner lot, no front yard neighbors, beautiful mature plants and large fenced backyard with 6-foot privacy vinyl fencing and 6-foot-wide sliding gate on wheels to allow a trailer to backyard. Also, the side yard has a garden area with a sprinkler system and is ready for your very own gardening and planting.
The Palm Cove subdivision is located near I-75 and a quick commute to Tampa. Nearby find shopping – The Grove at Wesley Chapel, Wiregrass Mall, Tampa Premium Outlet. Also located near Advent Health Center Ice, Pasco-Hernando State College, Wesley Chapel School Complex and the district park. The community features a clubhouse, community pool, side walks and low monthly HOA fee and no CDDs.
Make a appointment today to see this wonderful home.
Location
State FL
County Pasco
Community Palm Cove Ph 2
Zoning MPUD
Rooms
Other Rooms Inside Utility, Loft
Interior
Interior Features Chair Rail, Kitchen/Family Room Combo, Living Room/Dining Room Combo, Solid Surface Counters, Solid Wood Cabinets, Split Bedroom, Window Treatments
Heating Central
Cooling Central Air
Flooring Bamboo, Ceramic Tile, Laminate
Fireplace false
Appliance Dishwasher, Dryer, Microwave, Range, Refrigerator, Washer
Laundry Inside, Laundry Room
Exterior
Exterior Feature Sidewalk
Garage Spaces 2.0
Fence Vinyl
Community Features Clubhouse, Dog Park, Playground, Pool, Sidewalks
Utilities Available Cable Connected, Electricity Connected, Public, Sewer Connected, Water Connected
Amenities Available Playground, Pool
Roof Type Shingle
Porch Covered
Attached Garage true
Garage true
Private Pool No
Building
Entry Level Two
Foundation Slab
Lot Size Range 0 to less than 1/4
Sewer Public Sewer
Water Public
Structure Type Block,Stucco,Wood Frame
New Construction false
Others
Pets Allowed Yes
HOA Fee Include Pool
Senior Community No
Ownership Fee Simple
Monthly Total Fees $92
Acceptable Financing Cash, Conventional, FHA
Membership Fee Required Required
Listing Terms Cash, Conventional, FHA
Special Listing Condition None

"My job is to find and attract mastery-based agents to the office, protect the culture, and make sure everyone is happy! "
10754 Belle Creek Blvd Suite 101, City, CO, 80640, United States






