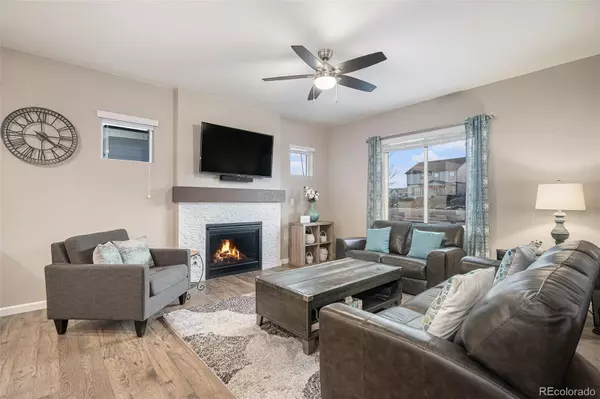5 Beds
3 Baths
3,456 SqFt
5 Beds
3 Baths
3,456 SqFt
Key Details
Property Type Single Family Home
Sub Type Single Family Residence
Listing Status Active
Purchase Type For Sale
Square Footage 3,456 sqft
Price per Sqft $224
Subdivision Terrain
MLS Listing ID 9568770
Style Traditional
Bedrooms 5
Full Baths 2
Three Quarter Bath 1
Condo Fees $268
HOA Fees $268/qua
HOA Y/N Yes
Abv Grd Liv Area 1,866
Originating Board recolorado
Year Built 2018
Annual Tax Amount $4,966
Tax Year 2023
Lot Size 5,662 Sqft
Acres 0.13
Property Description
The oversized 3-car tandem garage provides ample space for storage and parking. Inside, an open-concept design places the kitchen at the heart of the home, featuring elegant white cabinets with crown molding and rollout shelves, granite countertops, stainless steel appliances with a gas range, and a spacious walk-in pantry.
The inviting family room boasts a 2-foot extension and a cozy gas fireplace with a sleek stone surround, ideal for relaxing or entertaining. The owner's suite offers a generous walk-in closet, while the two additional bedrooms provide flexibility as guest accommodations or a private office.
The home also features a gorgeous, finished basement, complete with a new kitchen, family room, bonus room, two bedrooms, and a bath, creating a versatile space perfect for extended visitors, entertaining, or additional living quarters.
This home is filled with thoughtful upgrades, including window coverings throughout the main floor, central air conditioning, two-tone paint, two dishwashers, two disposals, one gas and one electric stove/oven and designer-selected interior finishes.
Call today to schedule your private tour!
Location
State CO
County Douglas
Rooms
Basement Partial
Main Level Bedrooms 3
Interior
Interior Features Ceiling Fan(s), Eat-in Kitchen, Entrance Foyer, Five Piece Bath, Granite Counters, In-Law Floor Plan, Kitchen Island, Open Floorplan, Pantry, Primary Suite, Smoke Free, Walk-In Closet(s), Wired for Data
Heating Forced Air, Natural Gas
Cooling Central Air
Flooring Carpet, Tile, Wood
Fireplace N
Appliance Dishwasher, Disposal, Microwave, Oven, Self Cleaning Oven, Sump Pump
Exterior
Exterior Feature Private Yard
Parking Features Oversized, Tandem
Garage Spaces 3.0
Fence Full
Utilities Available Electricity Available, Electricity Connected, Internet Access (Wired), Natural Gas Connected
Roof Type Composition
Total Parking Spaces 3
Garage Yes
Building
Lot Description Greenbelt, Landscaped, Sprinklers In Front, Sprinklers In Rear
Foundation Slab
Sewer Public Sewer
Water Public
Level or Stories One
Structure Type Frame,Other,Stone
Schools
Elementary Schools Sage Canyon
Middle Schools Mesa
High Schools Douglas County
School District Douglas Re-1
Others
Senior Community No
Ownership Individual
Acceptable Financing Cash, Conventional, FHA, VA Loan
Listing Terms Cash, Conventional, FHA, VA Loan
Special Listing Condition None

6455 S. Yosemite St., Suite 500 Greenwood Village, CO 80111 USA
"My job is to find and attract mastery-based agents to the office, protect the culture, and make sure everyone is happy! "
10754 Belle Creek Blvd Suite 101, City, CO, 80640, United States






