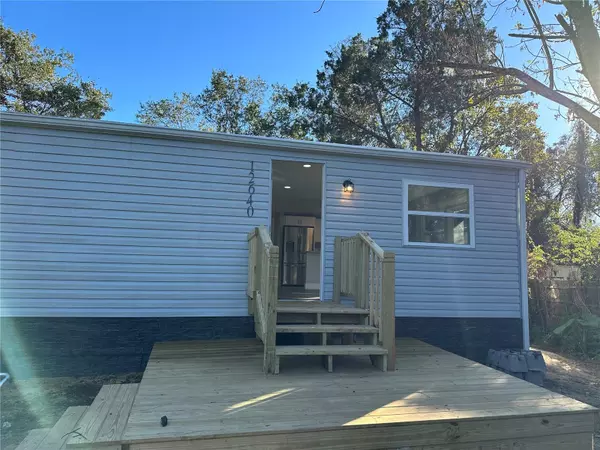2 Beds
2 Baths
960 SqFt
2 Beds
2 Baths
960 SqFt
Key Details
Property Type Manufactured Home
Sub Type Manufactured Home - Post 1977
Listing Status Pending
Purchase Type For Sale
Square Footage 960 sqft
Price per Sqft $145
Subdivision Moon Lake Estates
MLS Listing ID O6256974
Bedrooms 2
Full Baths 2
HOA Y/N No
Originating Board Stellar MLS
Year Built 1979
Annual Tax Amount $245
Lot Size 7,840 Sqft
Acres 0.18
Property Description
Lakes Estates, consisting of a 2 Bed 2 Bath open layout, boasting stainless steel appliances,
stone countertops, all-new luxury plank flooring, with a new HVAC, a new Water heater, and recessed lighting. All new!
You do not have to lift a finger for maintenance for years! Come home!
As you enter the home from the wood deck you are greeted by the naturally-lit living
room, followed by the dining room and the kitchen which features glass sliding doors that offer
a view of the backyard and lead to the rear deck and enclosed laundry room that fit a full sized
washer and dryer. Enjoy the deck for morning coffee and dinner under the stars!
Down the hallway, to the right, you find the en-suite master bedroom which has 2
closets for his and her use, with one being a walk-in closet. The master bath has a
convenient walk-in shower with a rain-showerhead and a side spray arm. To the left you
find the guest bathroom and the 2 nd bedroom. The ample 2nd bedroom features his and
hers closets. The guest bath has a rainshower head and a waterfall-style tub spout. Both
bathrooms have ceramic tile floors and stone countertops.
Conveniently located 10 minutes from restaurants, and shopping, with quick easy access to I-75 from St Rd 52 just 5 minutes away.
Location
State FL
County Pasco
Community Moon Lake Estates
Zoning AR
Interior
Interior Features Ceiling Fans(s), Eat-in Kitchen, Kitchen/Family Room Combo, Living Room/Dining Room Combo, Thermostat
Heating Central
Cooling Central Air
Flooring Ceramic Tile, Luxury Vinyl
Fireplace false
Appliance Dishwasher, Disposal, Freezer, Ice Maker, Microwave, Refrigerator
Laundry Other, Outside, Washer Hookup
Exterior
Exterior Feature Lighting
Utilities Available Electricity Available, Electricity Connected
Roof Type Other
Porch Deck, Rear Porch
Garage false
Private Pool No
Building
Entry Level One
Foundation Block, Stilt/On Piling
Lot Size Range 0 to less than 1/4
Sewer Septic Tank
Water Private
Structure Type Vinyl Siding
New Construction false
Others
Senior Community No
Ownership Fee Simple
Acceptable Financing Cash, Conventional, Trade, FHA, VA Loan
Listing Terms Cash, Conventional, Trade, FHA, VA Loan
Special Listing Condition None

"My job is to find and attract mastery-based agents to the office, protect the culture, and make sure everyone is happy! "
10754 Belle Creek Blvd Suite 101, City, CO, 80640, United States






