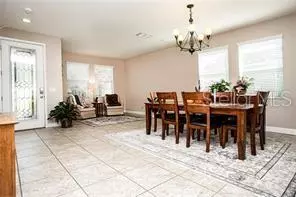3 Beds
2 Baths
2,193 SqFt
3 Beds
2 Baths
2,193 SqFt
Key Details
Property Type Single Family Home
Sub Type Single Family Residence
Listing Status Active
Purchase Type For Sale
Square Footage 2,193 sqft
Price per Sqft $212
Subdivision Valterra
MLS Listing ID TB8316426
Bedrooms 3
Full Baths 2
HOA Fees $75/mo
HOA Y/N Yes
Originating Board Stellar MLS
Year Built 2013
Annual Tax Amount $3,566
Lot Size 7,840 Sqft
Acres 0.18
Property Description
This residence is perfect for hosting gatherings with family and friends, providing a warm and welcoming atmosphere. The living areas are adorned with durable tile flooring, while the bedrooms have the cozy touch of wood laminate. You'll also appreciate the recent updates, including a brand-new roof and new double-paned windows, enhancing the home's energy efficiency and overall appeal.
Don't miss out on this home, schedule your tour today. This wonderful home in Valterra Vista is an excellent opportunity to enjoy a blend of comfort and functionality in a prime location. Don't miss out on making this your new home!
Location
State FL
County Hillsborough
Community Valterra
Zoning PD
Rooms
Other Rooms Den/Library/Office, Formal Dining Room Separate, Formal Living Room Separate, Great Room, Inside Utility
Interior
Interior Features Ceiling Fans(s), Eat-in Kitchen, High Ceilings, Kitchen/Family Room Combo, Living Room/Dining Room Combo, Open Floorplan, Solid Surface Counters, Solid Wood Cabinets, Stone Counters, Tray Ceiling(s), Walk-In Closet(s)
Heating Central
Cooling Central Air
Flooring Ceramic Tile
Fireplace false
Appliance Dishwasher, Disposal, Dryer, Gas Water Heater, Microwave, Range, Refrigerator, Tankless Water Heater, Washer
Laundry Inside, Laundry Room
Exterior
Exterior Feature Irrigation System, Sliding Doors
Garage Spaces 3.0
Fence Fenced, Vinyl
Community Features Deed Restrictions, Sidewalks
Utilities Available Cable Available, Electricity Connected, Natural Gas Available, Propane, Sewer Connected, Sprinkler Meter
Roof Type Shingle
Porch Patio
Attached Garage true
Garage true
Private Pool No
Building
Story 1
Entry Level One
Foundation Slab
Lot Size Range 0 to less than 1/4
Builder Name KHOV
Sewer Public Sewer
Water Public
Architectural Style Contemporary
Structure Type Brick,Stucco
New Construction false
Schools
Elementary Schools Valrico-Hb
Middle Schools Mann-Hb
High Schools Brandon-Hb
Others
Pets Allowed Yes
Senior Community No
Ownership Fee Simple
Monthly Total Fees $75
Acceptable Financing Cash, Conventional, FHA, VA Loan
Membership Fee Required Required
Listing Terms Cash, Conventional, FHA, VA Loan
Special Listing Condition None

"My job is to find and attract mastery-based agents to the office, protect the culture, and make sure everyone is happy! "
10754 Belle Creek Blvd Suite 101, City, CO, 80640, United States






