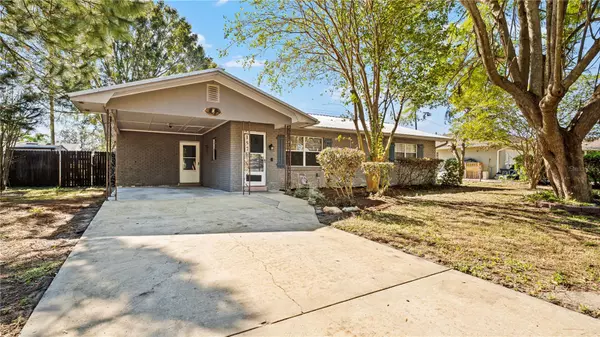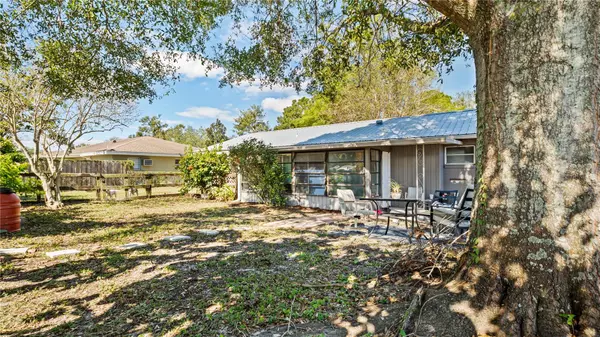2 Beds
2 Baths
1,134 SqFt
2 Beds
2 Baths
1,134 SqFt
Key Details
Property Type Single Family Home
Sub Type Single Family Residence
Listing Status Pending
Purchase Type For Sale
Square Footage 1,134 sqft
Price per Sqft $211
Subdivision Fla Highlands Co Sub
MLS Listing ID L4948926
Bedrooms 2
Full Baths 2
Construction Status Appraisal,Financing,Inspections
HOA Y/N No
Originating Board Stellar MLS
Year Built 1969
Annual Tax Amount $1,665
Lot Size 9,147 Sqft
Acres 0.21
Property Description
The interior is enhanced with large closets, a kitchen pantry, an upgraded bathroom featuring a modern vanity with a granite countertop, and stylish light fixtures and ceiling fans throughout. The kitchen comes fully equipped with all appliances, including a washer and dryer that stay with the home.
Updates include a durable metal roof (2019), a larger A/C unit (2022) designed to support a carport-to-living-space conversion if wanted, a new water heater (2023), and a full house re-plumb completed in 2023. For added convenience, the home features a full house generator hookup (generator not included). The property has been maintained as a chemical-free household, free of fragrances and harsh cleaners, catering to those with chemical sensitivities.
Located in a great central Florida location close to Legoland and only an hour to Tampa or Orlando.
Don't miss this unique opportunity—call today to schedule your private tour! All sizes and info are believed to be accurate but should be verified by buyer and or buyers agent.
Location
State FL
County Polk
Community Fla Highlands Co Sub
Zoning R-1
Rooms
Other Rooms Inside Utility
Interior
Interior Features Ceiling Fans(s), Eat-in Kitchen
Heating Central
Cooling Central Air
Flooring Laminate, Tile
Fireplace false
Appliance Dishwasher, Dryer, Electric Water Heater, Microwave, Range, Range Hood, Refrigerator, Washer
Laundry Inside, Laundry Room
Exterior
Exterior Feature Irrigation System
Fence Fenced
Utilities Available BB/HS Internet Available, Cable Available, Electricity Connected
Roof Type Shingle
Porch Deck, Enclosed, Rear Porch
Garage false
Private Pool No
Building
Lot Description Paved
Entry Level One
Foundation Slab
Lot Size Range 0 to less than 1/4
Sewer Septic Tank
Water Public
Structure Type Block
New Construction false
Construction Status Appraisal,Financing,Inspections
Others
Senior Community No
Ownership Fee Simple
Acceptable Financing Cash, Conventional, FHA, VA Loan
Listing Terms Cash, Conventional, FHA, VA Loan
Special Listing Condition None

"My job is to find and attract mastery-based agents to the office, protect the culture, and make sure everyone is happy! "
10754 Belle Creek Blvd Suite 101, City, CO, 80640, United States






