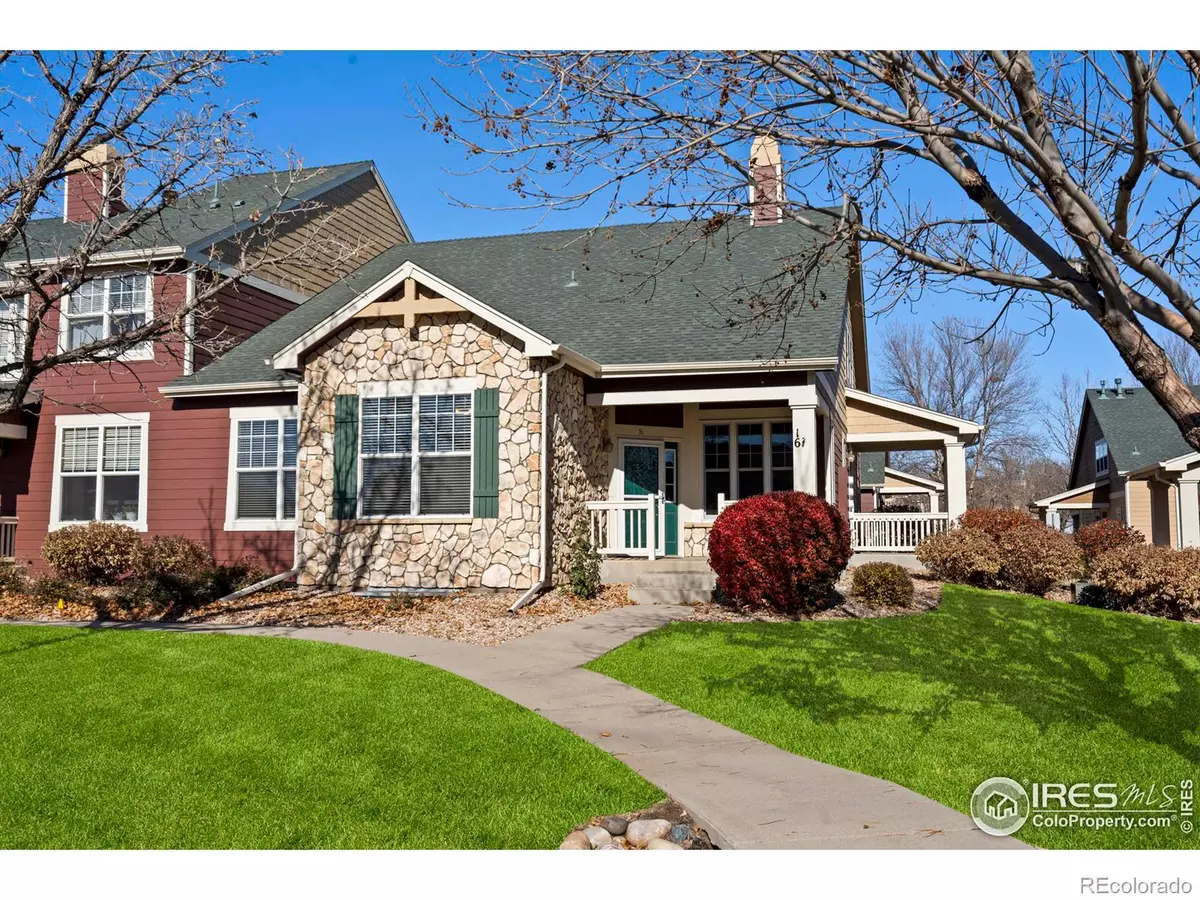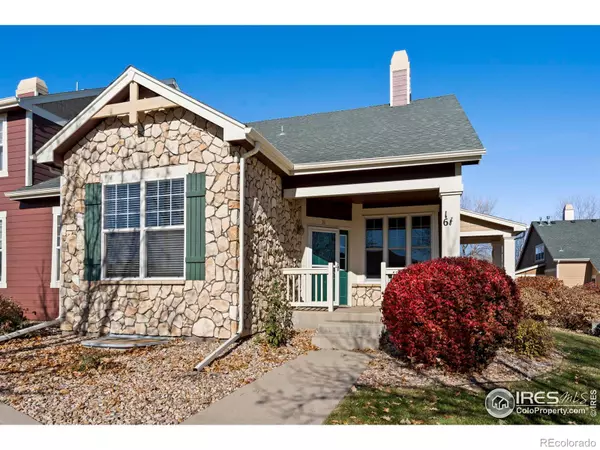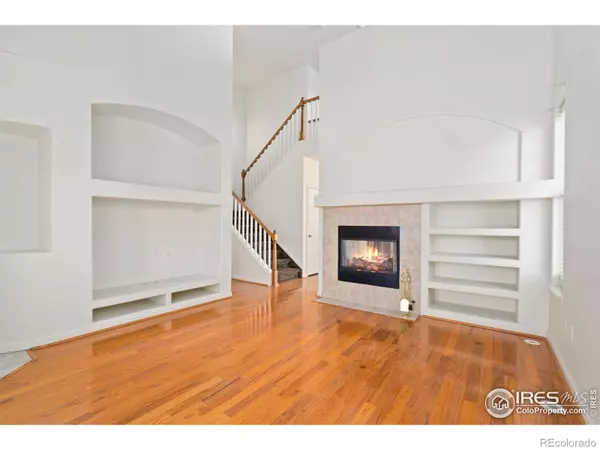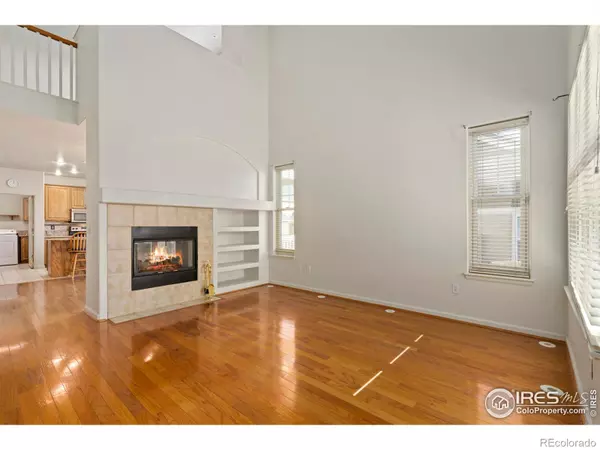
3 Beds
2 Baths
2,333 SqFt
3 Beds
2 Baths
2,333 SqFt
Key Details
Property Type Multi-Family
Sub Type Multi-Family
Listing Status Active
Purchase Type For Sale
Square Footage 2,333 sqft
Price per Sqft $158
Subdivision Summer Park
MLS Listing ID IR1022505
Style Contemporary
Bedrooms 3
Full Baths 2
Condo Fees $330
HOA Fees $330/mo
HOA Y/N Yes
Abv Grd Liv Area 1,697
Originating Board recolorado
Year Built 2004
Annual Tax Amount $1,805
Tax Year 2024
Lot Size 1,306 Sqft
Acres 0.03
Property Description
Location
State CO
County Weld
Zoning RES
Rooms
Main Level Bedrooms 2
Interior
Interior Features Eat-in Kitchen, Kitchen Island, Open Floorplan, Pantry, Vaulted Ceiling(s)
Heating Forced Air
Cooling Ceiling Fan(s), Central Air
Flooring Tile, Wood
Fireplaces Type Dining Room, Living Room, Other
Fireplace N
Appliance Dishwasher, Dryer, Microwave, Oven, Refrigerator, Self Cleaning Oven, Washer
Laundry In Unit
Exterior
Garage Oversized
Garage Spaces 2.0
Utilities Available Electricity Available, Natural Gas Available
View City
Roof Type Composition
Total Parking Spaces 2
Garage Yes
Building
Water Public
Level or Stories Two
Structure Type Wood Frame
Schools
Elementary Schools Winograd K-8
Middle Schools Franklin
High Schools Northridge
School District Greeley 6
Others
Ownership Individual

6455 S. Yosemite St., Suite 500 Greenwood Village, CO 80111 USA

"My job is to find and attract mastery-based agents to the office, protect the culture, and make sure everyone is happy! "
10754 Belle Creek Blvd Suite 101, City, CO, 80640, United States






