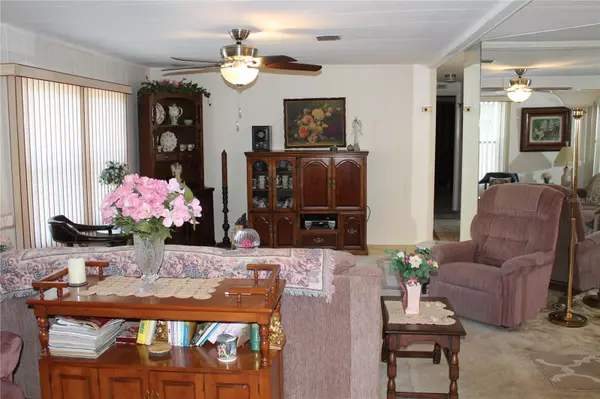2 Beds
2 Baths
1,564 SqFt
2 Beds
2 Baths
1,564 SqFt
Key Details
Property Type Manufactured Home
Sub Type Manufactured Home - Post 1977
Listing Status Active
Purchase Type For Sale
Square Footage 1,564 sqft
Price per Sqft $127
Subdivision Forest The
MLS Listing ID O6258337
Bedrooms 2
Full Baths 2
HOA Fees $192/mo
HOA Y/N Yes
Originating Board Stellar MLS
Year Built 1977
Annual Tax Amount $1,591
Lot Size 5,662 Sqft
Acres 0.13
Property Description
Step outside to enjoy the screened patio at the rear of the home and an additional screened area off the carport—ideal for morning coffee or evening gatherings. The roof was replaced in 2020, ensuring peace of mind, and furnishings are optional for those seeking a turnkey move. This home offers unmatched convenience. It's close to I-4, an abundance of shopping, and new medical facilities just minutes away. The community is gated and golf cart-friendly, with endless opportunities to make lasting friendships through planned social activities. Enjoy resort-style amenities, including two pools, saunas, a hot tub, shuffleboard, tennis, and pickleball courts. Additional facilities include resident laundry, a craft room, library, billiard room, card room, and a state-of-the-art clubhouse for events and gatherings. This home is eligible for conventional, FHA, or VA financing, making it an exceptional opportunity. Don't miss your chance to live in one of Central Florida's most sought-after 55+ communities where you own the land!
Location
State FL
County Seminole
Community Forest The
Zoning R-M
Rooms
Other Rooms Family Room, Florida Room
Interior
Interior Features Cathedral Ceiling(s), Ceiling Fans(s), Living Room/Dining Room Combo, Primary Bedroom Main Floor, Skylight(s), Walk-In Closet(s)
Heating Central, Electric
Cooling Central Air
Flooring Carpet, Linoleum
Furnishings Negotiable
Fireplace false
Appliance Dishwasher, Dryer, Microwave, Range, Refrigerator, Washer
Laundry Electric Dryer Hookup, Washer Hookup
Exterior
Exterior Feature Irrigation System, Sliding Doors
Parking Features Covered
Fence Fenced, Wood
Community Features Association Recreation - Owned, Clubhouse, Community Mailbox, Deed Restrictions, Gated Community - No Guard, Golf Carts OK, Pool, Tennis Courts
Utilities Available BB/HS Internet Available, Cable Connected, Sewer Connected, Street Lights, Water Connected
Amenities Available Cable TV, Clubhouse, Gated, Laundry, Pickleball Court(s), Pool, Recreation Facilities, Sauna, Shuffleboard Court, Spa/Hot Tub, Storage, Tennis Court(s), Trail(s)
Roof Type Shingle
Porch Front Porch, Rear Porch, Screened
Garage false
Private Pool No
Building
Lot Description Cul-De-Sac, City Limits, Landscaped, Level, Paved
Entry Level One
Foundation Crawlspace
Lot Size Range 0 to less than 1/4
Sewer Public Sewer
Water Public
Structure Type Vinyl Siding
New Construction false
Others
Pets Allowed Yes
HOA Fee Include Cable TV,Internet,Trash
Senior Community Yes
Pet Size Medium (36-60 Lbs.)
Ownership Fee Simple
Monthly Total Fees $192
Acceptable Financing Cash, Conventional, FHA, VA Loan
Membership Fee Required Required
Listing Terms Cash, Conventional, FHA, VA Loan
Num of Pet 2
Special Listing Condition None

"My job is to find and attract mastery-based agents to the office, protect the culture, and make sure everyone is happy! "
10754 Belle Creek Blvd Suite 101, City, CO, 80640, United States






