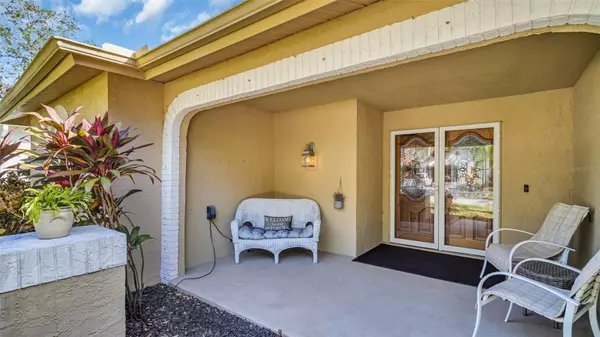2 Beds
2 Baths
1,706 SqFt
2 Beds
2 Baths
1,706 SqFt
OPEN HOUSE
Sun Jan 19, 1:00pm - 3:00pm
Key Details
Property Type Single Family Home
Sub Type Single Family Residence
Listing Status Active
Purchase Type For Sale
Square Footage 1,706 sqft
Price per Sqft $322
Subdivision Highland Lakes Unit Eighteen
MLS Listing ID TB8320193
Bedrooms 2
Full Baths 2
HOA Fees $164/mo
HOA Y/N Yes
Originating Board Stellar MLS
Year Built 1987
Annual Tax Amount $4,951
Lot Size 6,969 Sqft
Acres 0.16
Lot Dimensions 65x110
Property Description
HIGH and DRY, in a Non Evacuation Zone, NO Flood Insurance is Required PLUS located on one of the best streets in HIGHLAND LAKES! You will have TIME to Enjoy the Good Life while GOLFING (For FREE) on 3 nine hole executive courses, play Tennis, PICKLEBALL, Bocce or Shuffleboard. Cruise the lake on 2 community owned Pontoon Boats and when you're Feeling Artsy there is Ceramics or StainGlass studios plus a FULL Woodworking Workshop with over 40 Clubs, there's something for everyone! FREE BOAT and RV Storage too - all included in the low monthly HOA fee in this Active 55 community.
It's Time to Relax and Enjoy the BEST of your LIFE on quiet Oak Lake Drive in Highland Lakes!
Location
State FL
County Pinellas
Community Highland Lakes Unit Eighteen
Zoning RPD-7.5
Rooms
Other Rooms Attic, Breakfast Room Separate, Florida Room
Interior
Interior Features Eat-in Kitchen, Living Room/Dining Room Combo, Open Floorplan, Primary Bedroom Main Floor, Solid Surface Counters, Thermostat, Walk-In Closet(s), Window Treatments
Heating Central, Electric
Cooling Central Air
Flooring Carpet, Ceramic Tile
Furnishings Furnished
Fireplace false
Appliance Dishwasher, Disposal, Dryer, Electric Water Heater, Microwave, Range, Refrigerator, Washer
Laundry In Garage
Exterior
Exterior Feature Irrigation System, Private Mailbox, Rain Gutters, Sidewalk, Sliding Doors
Parking Features Deeded, Driveway, Garage Door Opener, Golf Cart Parking, Workshop in Garage
Garage Spaces 2.0
Pool In Ground, Lighting, Screen Enclosure
Community Features Association Recreation - Owned, Clubhouse, Deed Restrictions, Golf Carts OK, Golf, Pool, Sidewalks, Special Community Restrictions, Tennis Courts
Utilities Available Cable Available, Electricity Connected, Phone Available, Public, Sewer Connected, Sprinkler Well, Underground Utilities, Water Connected
Amenities Available Clubhouse, Fence Restrictions, Golf Course, Pickleball Court(s), Pool, Recreation Facilities, Shuffleboard Court, Spa/Hot Tub, Storage, Tennis Court(s)
View Y/N Yes
Water Access Yes
Water Access Desc Lake
View Pool
Roof Type Shingle
Porch Covered, Enclosed, Front Porch, Patio, Rear Porch, Screened
Attached Garage true
Garage true
Private Pool Yes
Building
Lot Description Sidewalk
Story 1
Entry Level One
Foundation Slab
Lot Size Range 0 to less than 1/4
Sewer Public Sewer
Water Public, Well
Architectural Style Florida
Structure Type Block,Stucco
New Construction false
Schools
High Schools Palm Harbor Univ High-Pn
Others
Pets Allowed Cats OK, Dogs OK, Yes
HOA Fee Include Common Area Taxes,Pool,Management,Recreational Facilities
Senior Community Yes
Ownership Fee Simple
Monthly Total Fees $164
Acceptable Financing Cash, Conventional, VA Loan
Membership Fee Required Required
Listing Terms Cash, Conventional, VA Loan
Special Listing Condition None

"My job is to find and attract mastery-based agents to the office, protect the culture, and make sure everyone is happy! "
10754 Belle Creek Blvd Suite 101, City, CO, 80640, United States






