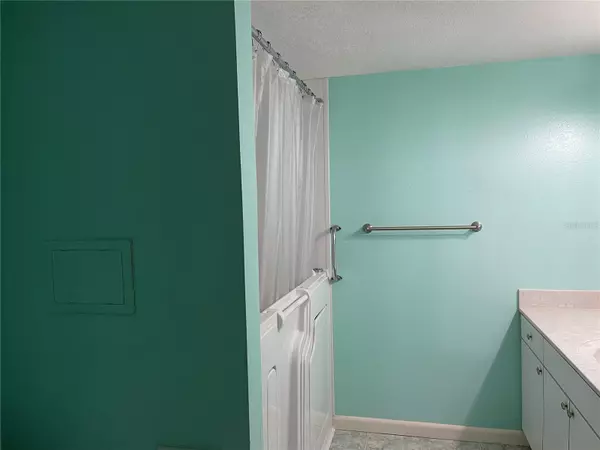2 Beds
1 Bath
1,004 SqFt
2 Beds
1 Bath
1,004 SqFt
Key Details
Property Type Condo
Sub Type Condominium
Listing Status Active
Purchase Type For Sale
Square Footage 1,004 sqft
Price per Sqft $174
Subdivision Patrician Oaks
MLS Listing ID TB8321078
Bedrooms 2
Full Baths 1
Condo Fees $572
HOA Y/N No
Originating Board Stellar MLS
Land Lease Amount 90.0
Year Built 1981
Annual Tax Amount $217
Property Description
Location
State FL
County Pinellas
Community Patrician Oaks
Interior
Interior Features Ceiling Fans(s), Eat-in Kitchen, Living Room/Dining Room Combo, Open Floorplan, Solid Surface Counters, Solid Wood Cabinets
Heating Central, Electric
Cooling Central Air
Flooring Ceramic Tile, Luxury Vinyl, Parquet
Fireplace false
Appliance Electric Water Heater, Range, Range Hood, Refrigerator
Laundry Laundry Room
Exterior
Exterior Feature Balcony, Private Mailbox, Sidewalk, Sliding Doors
Parking Features Assigned, Guest
Community Features Association Recreation - Owned, Clubhouse, Community Mailbox, Deed Restrictions, Fitness Center, Pool, Sidewalks
Utilities Available BB/HS Internet Available, Cable Available, Electricity Available, Phone Available, Public, Sewer Connected, Water Connected
Amenities Available Clubhouse, Elevator(s), Fitness Center, Maintenance, Pool, Recreation Facilities, Spa/Hot Tub
Roof Type Built-Up
Porch Covered, Rear Porch, Screened
Garage false
Private Pool No
Building
Story 1
Entry Level One
Foundation Slab
Sewer Public Sewer
Water Public
Structure Type Block
New Construction false
Others
Pets Allowed Dogs OK
HOA Fee Include Cable TV,Common Area Taxes,Pool,Escrow Reserves Fund,Insurance,Internet,Maintenance Structure,Maintenance Grounds,Maintenance,Management,Pest Control,Private Road,Recreational Facilities,Sewer,Trash,Water
Senior Community Yes
Pet Size Very Small (Under 15 Lbs.)
Ownership Condominium
Monthly Total Fees $662
Acceptable Financing Cash, Conventional
Membership Fee Required None
Listing Terms Cash, Conventional
Num of Pet 2
Special Listing Condition None

"My job is to find and attract mastery-based agents to the office, protect the culture, and make sure everyone is happy! "
10754 Belle Creek Blvd Suite 101, City, CO, 80640, United States






