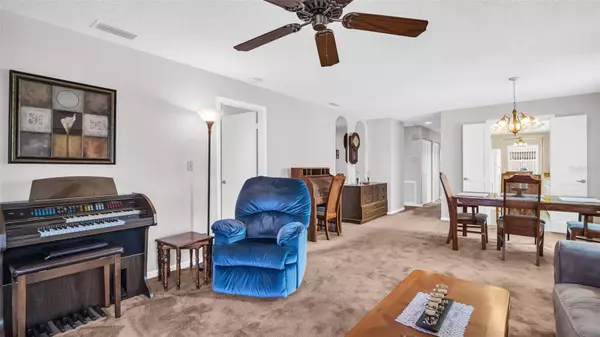2 Beds
2 Baths
1,225 SqFt
2 Beds
2 Baths
1,225 SqFt
Key Details
Property Type Condo
Sub Type Condominium
Listing Status Active
Purchase Type For Sale
Square Footage 1,225 sqft
Price per Sqft $216
Subdivision Harshaw Lake Park Condo
MLS Listing ID TB8318613
Bedrooms 2
Full Baths 2
Condo Fees $656
HOA Y/N No
Originating Board Stellar MLS
Year Built 1982
Annual Tax Amount $3,316
Property Description
Location
State FL
County Pinellas
Community Harshaw Lake Park Condo
Direction N
Rooms
Other Rooms Breakfast Room Separate, Florida Room, Inside Utility, Storage Rooms
Interior
Interior Features Ceiling Fans(s), Eat-in Kitchen, Living Room/Dining Room Combo, Primary Bedroom Main Floor, Split Bedroom, Walk-In Closet(s), Window Treatments
Heating Central, Electric, Heat Pump
Cooling Central Air, Humidity Control
Flooring Carpet, Laminate, Tile
Furnishings Furnished
Fireplace false
Appliance Dishwasher, Disposal, Dryer, Electric Water Heater, Exhaust Fan, Microwave, Range, Range Hood, Refrigerator, Washer
Laundry Electric Dryer Hookup, Inside, Laundry Closet, Washer Hookup
Exterior
Exterior Feature Irrigation System, Lighting, Sliding Doors
Parking Features Assigned, Deeded, Guest, Reserved
Pool In Ground
Community Features Buyer Approval Required, Clubhouse, Community Mailbox, Pool, Sidewalks
Utilities Available BB/HS Internet Available, Cable Connected, Electricity Connected, Fire Hydrant, Sewer Connected, Street Lights, Water Connected
Amenities Available Cable TV, Clubhouse, Pool
View City
Roof Type Membrane,Shingle
Porch Covered, Enclosed, Rear Porch, Screened
Garage false
Private Pool No
Building
Lot Description Corner Lot, City Limits, Landscaped, Near Golf Course, Near Public Transit, Sidewalk
Story 1
Entry Level One
Foundation Slab
Lot Size Range Non-Applicable
Sewer Public Sewer
Water Public
Structure Type Block,Concrete,Stucco
New Construction false
Schools
Elementary Schools Northwest Elementary-Pn
Middle Schools Tyrone Middle-Pn
High Schools St. Petersburg High-Pn
Others
Pets Allowed Cats OK, Yes
HOA Fee Include Cable TV,Common Area Taxes,Pool,Escrow Reserves Fund,Insurance,Maintenance Structure,Maintenance Grounds,Sewer,Trash,Water
Senior Community Yes
Ownership Condominium
Monthly Total Fees $656
Acceptable Financing Cash, Conventional
Membership Fee Required None
Listing Terms Cash, Conventional
Special Listing Condition None

"My job is to find and attract mastery-based agents to the office, protect the culture, and make sure everyone is happy! "
10754 Belle Creek Blvd Suite 101, City, CO, 80640, United States






