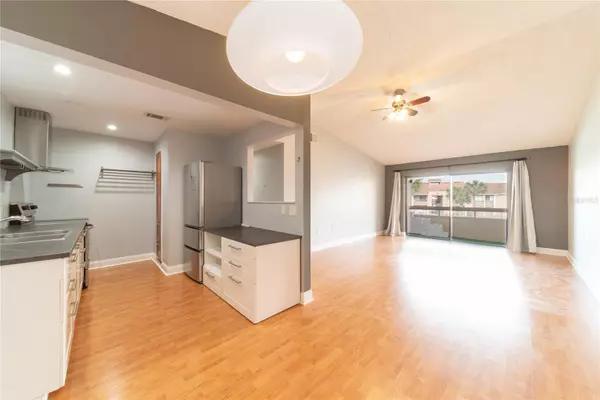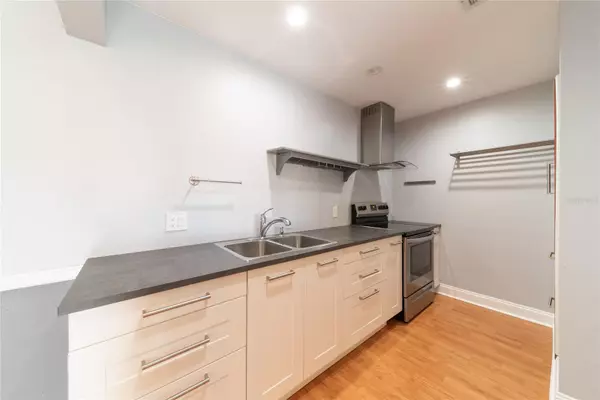2 Beds
2 Baths
1,048 SqFt
2 Beds
2 Baths
1,048 SqFt
Key Details
Property Type Condo
Sub Type Condominium
Listing Status Active
Purchase Type For Sale
Square Footage 1,048 sqft
Price per Sqft $208
Subdivision Tamarind Ph 03
MLS Listing ID O6255052
Bedrooms 2
Full Baths 2
HOA Fees $328/mo
HOA Y/N Yes
Originating Board Stellar MLS
Year Built 1985
Annual Tax Amount $2,200
Lot Size 9,147 Sqft
Acres 0.21
Property Description
Step into a freshly updated space featuring newer flooring, fresh paint, modern light fixtures, and ceiling fans. The kitchen shines with newer countertops and appliances, including a refrigerator, stove, and garbage disposal. You'll enjoy an open floor plan with vaulted ceilings, tons of natural light, and relaxing pool views from every room. Your private balcony, accessible from the living room, overlooks the pool area—a perfect spot for morning coffee or evening unwinding.
The main and second bedroom feature laminate flooring, fresh paint, and ample storage. Washer and dryer are included, and water is covered in the HOA fee. Recent updates include a new AC (2017) and complete replumbing. Plus, enjoy the convenience of an outdoor storage closet on the balcony.
Tamarind's amenities include a sparkling pool with lounge chairs, a BBQ and picnic area, grassy play areas, a dog-walking path, 24-hour security patrol, an on-site manager, and a car wash area. With a reserved parking spot and extra visitor parking, you'll love the convenience.
Located in Southwest Orlando, you're just 5 minutes from Universal and Millennia Mall, 15 minutes from Disney, and 10 minutes from downtown. Close to I-4, the Turnpike, shopping, and dining, Tamarind offers the perfect blend of location and lifestyle.
Location
State FL
County Orange
Community Tamarind Ph 03
Zoning R-3B
Interior
Interior Features Ceiling Fans(s), High Ceilings, Living Room/Dining Room Combo, Open Floorplan, Walk-In Closet(s)
Heating Central
Cooling Central Air
Flooring Ceramic Tile, Laminate
Fireplace false
Appliance Cooktop, Disposal, Dryer, Electric Water Heater, Microwave, Refrigerator
Laundry Inside, Laundry Closet
Exterior
Exterior Feature Balcony, Outdoor Grill, Sliding Doors, Storage
Community Features Buyer Approval Required, Deed Restrictions, Pool
Utilities Available Electricity Connected
View Pool
Roof Type Shingle
Garage false
Private Pool No
Building
Story 2
Entry Level One
Foundation Slab
Sewer Public Sewer
Water Public
Structure Type Block,Stucco
New Construction false
Schools
Elementary Schools Millennia Elementary
Middle Schools Southwest Middle
High Schools Dr. Phillips High
Others
Pets Allowed Breed Restrictions, Cats OK, Dogs OK, Size Limit, Yes
HOA Fee Include Pool,Maintenance Structure,Maintenance Grounds,Security,Sewer,Trash,Water
Senior Community No
Pet Size Small (16-35 Lbs.)
Ownership Condominium
Monthly Total Fees $328
Acceptable Financing Cash, Conventional
Membership Fee Required Required
Listing Terms Cash, Conventional
Num of Pet 2
Special Listing Condition None

"My job is to find and attract mastery-based agents to the office, protect the culture, and make sure everyone is happy! "
10754 Belle Creek Blvd Suite 101, City, CO, 80640, United States






