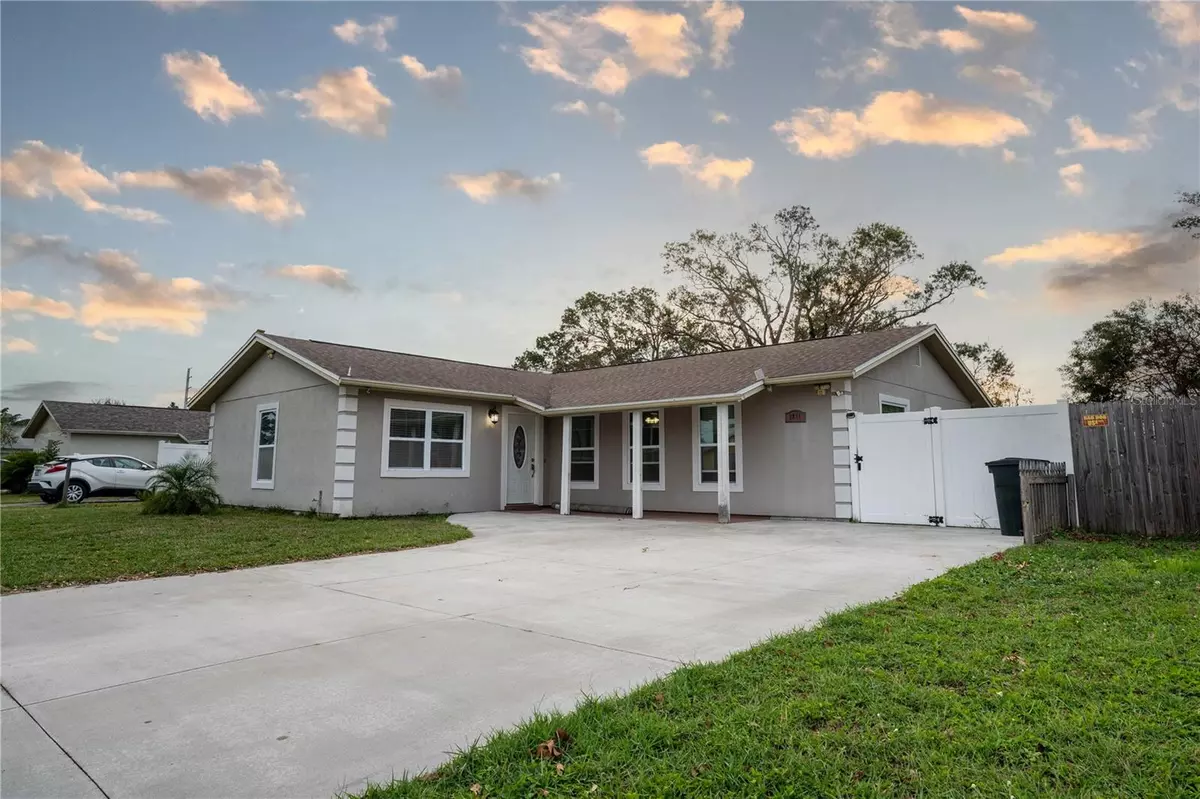3 Beds
2 Baths
1,500 SqFt
3 Beds
2 Baths
1,500 SqFt
Key Details
Property Type Single Family Home
Sub Type Single Family Residence
Listing Status Active
Purchase Type For Sale
Square Footage 1,500 sqft
Price per Sqft $266
Subdivision Green Manor Estates
MLS Listing ID A4627345
Bedrooms 3
Full Baths 2
HOA Y/N No
Originating Board Stellar MLS
Year Built 1973
Annual Tax Amount $2,200
Lot Size 7,405 Sqft
Acres 0.17
Property Description
Location
State FL
County Sarasota
Community Green Manor Estates
Rooms
Other Rooms Bonus Room, Interior In-Law Suite w/Private Entry
Interior
Interior Features Ceiling Fans(s)
Heating Central, Electric
Cooling Central Air
Flooring Tile
Fireplace false
Appliance Cooktop, Dishwasher, Disposal, Electric Water Heater, Freezer, Microwave, Range
Laundry Electric Dryer Hookup, In Garage, Laundry Room, Other, Washer Hookup
Exterior
Exterior Feature Other, Private Mailbox, Sidewalk, Sliding Doors
Fence Fenced, Vinyl
Utilities Available BB/HS Internet Available, Cable Available, Electricity Available, Electricity Connected, Fiber Optics, Phone Available, Street Lights, Water Available, Water Connected
Roof Type Shingle
Porch Patio, Screened
Garage false
Private Pool No
Building
Entry Level One
Foundation Block
Lot Size Range 0 to less than 1/4
Sewer Septic Tank
Water Public
Structure Type Block,Concrete
New Construction false
Schools
Elementary Schools Emma E. Booker Elementary
Middle Schools Booker Middle
Others
Pets Allowed Yes
Senior Community No
Ownership Fee Simple
Acceptable Financing Cash, Conventional, FHA, Other, USDA Loan, VA Loan
Listing Terms Cash, Conventional, FHA, Other, USDA Loan, VA Loan
Special Listing Condition None

"My job is to find and attract mastery-based agents to the office, protect the culture, and make sure everyone is happy! "
10754 Belle Creek Blvd Suite 101, City, CO, 80640, United States






