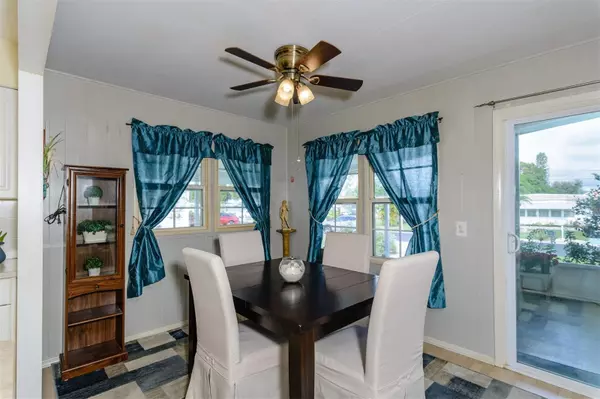2 Beds
2 Baths
1,104 SqFt
2 Beds
2 Baths
1,104 SqFt
Key Details
Property Type Mobile Home
Sub Type Mobile Home - Pre 1976
Listing Status Active
Purchase Type For Sale
Square Footage 1,104 sqft
Price per Sqft $180
Subdivision Lake Tarpon Mobile Home Village
MLS Listing ID TB8313771
Bedrooms 2
Full Baths 2
HOA Fees $104/mo
HOA Y/N Yes
Originating Board Stellar MLS
Year Built 1970
Annual Tax Amount $351
Lot Size 7,840 Sqft
Acres 0.18
Property Description
This home features a 7-year old roof, 5 year AC and water heater. The open floor plan along with the natural lighting creates a warm and inviting atmosphere. The interior flooring is carpet-free! The spacious owner's suite features an ensuite bathroom with an oversized vanity along with three closets. The kitchen is a haven for culinary enthusiasts with its large center island, built-in cooktop, and plenty of counter space. Step outside to the covered screened-in front porch, perfect for enjoying the outdoors and listening to the birds chirp. Additional conveniences include a laundry closet/shed, a covered carport and a parking pad. The appeal does not stop at your doorstep; the community offers an array of amenities to enjoy. Take a dip in the pool, challenge friends to a game of shuffleboard, bocce ball or pickle ball; work on your swing at the golf net, or gather around the fire pit for cozy evenings. For those who love water activities, a boat ramp to Lake Tarpon is at your disposal, allowing you to easily access the scenic waters. You can even pull your boat up to to the Tarpon Turtle for a delightful meal. In the Villages of Lake Tarpon, you're not just buying a home, you're joining a vibrant community that offers a multitude of recreational options. Don't miss the opportunity to make this home your own and enjoy all that Palm Harbor, Florida has to offer! Welcome Home! This home is not for rent.
Location
State FL
County Pinellas
Community Lake Tarpon Mobile Home Village
Interior
Interior Features Ceiling Fans(s), Living Room/Dining Room Combo
Heating Central
Cooling Central Air
Flooring Ceramic Tile, Laminate
Furnishings Unfurnished
Fireplace false
Appliance Built-In Oven, Cooktop, Dishwasher, Electric Water Heater, Microwave, Refrigerator
Laundry Outside
Exterior
Exterior Feature Irrigation System, Private Mailbox, Sidewalk, Sliding Doors, Storage
Parking Features Driveway, Parking Pad
Community Features Clubhouse, Golf Carts OK, Pool, Sidewalks
Utilities Available Public, Sprinkler Well
Amenities Available Clubhouse
Roof Type Other
Porch Front Porch, Screened
Garage false
Private Pool No
Building
Entry Level One
Foundation Crawlspace
Lot Size Range 0 to less than 1/4
Sewer Public Sewer
Water Public
Structure Type Metal Frame
New Construction false
Others
Pets Allowed No
HOA Fee Include Common Area Taxes,Pool,Private Road
Senior Community Yes
Ownership Fee Simple
Monthly Total Fees $104
Acceptable Financing Cash, Conventional
Membership Fee Required Required
Listing Terms Cash, Conventional
Special Listing Condition None

"My job is to find and attract mastery-based agents to the office, protect the culture, and make sure everyone is happy! "
10754 Belle Creek Blvd Suite 101, City, CO, 80640, United States






