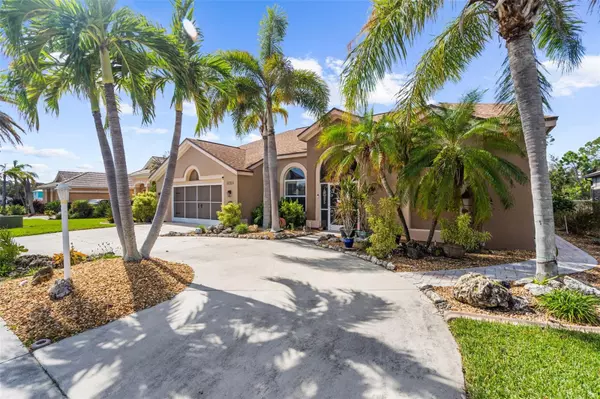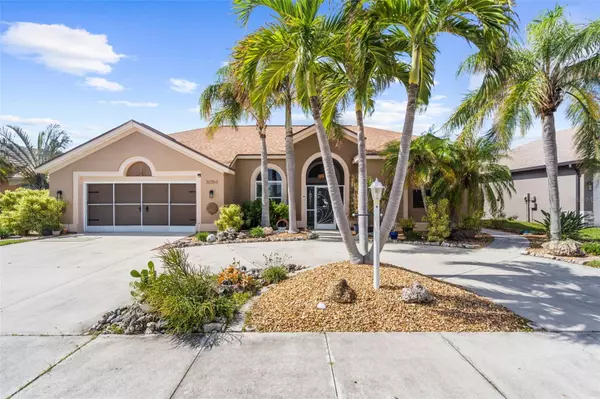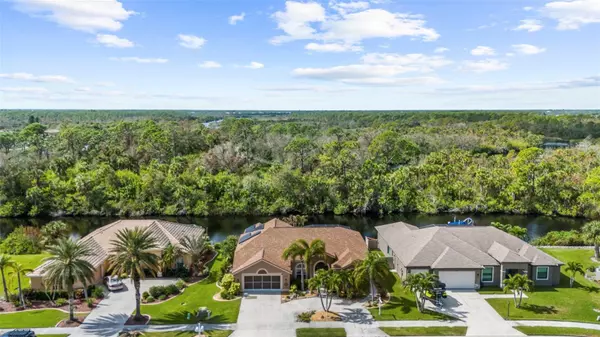3 Beds
2 Baths
2,170 SqFt
3 Beds
2 Baths
2,170 SqFt
Key Details
Property Type Single Family Home
Sub Type Single Family Residence
Listing Status Active
Purchase Type For Sale
Square Footage 2,170 sqft
Price per Sqft $368
Subdivision Port Charlotte Sub 13
MLS Listing ID A4624918
Bedrooms 3
Full Baths 2
HOA Fees $661/ann
HOA Y/N Yes
Originating Board Stellar MLS
Year Built 1997
Annual Tax Amount $8,138
Lot Size 9,583 Sqft
Acres 0.22
Property Description
Arthur Rutenburg built home with outstanding GULF ACCESS and a circular driveway!!
3 bedroom, 2 bathroom, 2,170 sq ft, POOL home located in North Port's premiere waterfront community of Duck Key.
This home boasts beautiful designs, underground utilities with curb and gutters to keep this home pristine. This home has a well for your irrigation, a newer roof 2021, new AC 2023, the plumming has been upgraded, new lanai and pavers around pool and to driveway in 2023, new water heater in 2024, completely new flooring throughout the house and complete renovation on master bedroom/bath in 2023. You can relax in your new home while enjoying endless viewing of Birds, dolphin, manatee, tarpon, alligators and all different types of wildlife from your dock.
The dock has a 10,000 pound boatlift with a GEM remote. The electric hurricane shutters were installed on the lanai in 2024. The yard is zero scape with curbing, so low maintenance. Duck key has low HOA and is very quiet.
Don't wait to get yourself in this beautiful home. Book your appointment TODAY!!
Location
State FL
County Sarasota
Community Port Charlotte Sub 13
Zoning RSF2
Interior
Interior Features Ceiling Fans(s), Eat-in Kitchen, High Ceilings, Walk-In Closet(s)
Heating Central
Cooling Central Air
Flooring Ceramic Tile
Fireplace false
Appliance Dishwasher, Dryer, Electric Water Heater, Kitchen Reverse Osmosis System, Range, Trash Compactor, Washer
Laundry Inside
Exterior
Exterior Feature Awning(s), Hurricane Shutters, Irrigation System, Private Mailbox, Sliding Doors
Parking Features Circular Driveway
Garage Spaces 2.0
Pool In Ground
Utilities Available Underground Utilities
Waterfront Description Canal - Brackish
View Y/N Yes
Water Access Yes
Water Access Desc Canal - Brackish
View Pool, Water
Roof Type Shingle
Attached Garage true
Garage true
Private Pool Yes
Building
Entry Level One
Foundation Block
Lot Size Range 0 to less than 1/4
Builder Name Authur Rutenburg
Sewer Public Sewer
Water Public
Structure Type Block
New Construction false
Others
Pets Allowed Cats OK, Dogs OK, Number Limit
Senior Community No
Ownership Fee Simple
Monthly Total Fees $55
Acceptable Financing Cash, Conventional, FHA, VA Loan
Membership Fee Required Required
Listing Terms Cash, Conventional, FHA, VA Loan
Num of Pet 2
Special Listing Condition None

"My job is to find and attract mastery-based agents to the office, protect the culture, and make sure everyone is happy! "
10754 Belle Creek Blvd Suite 101, City, CO, 80640, United States






