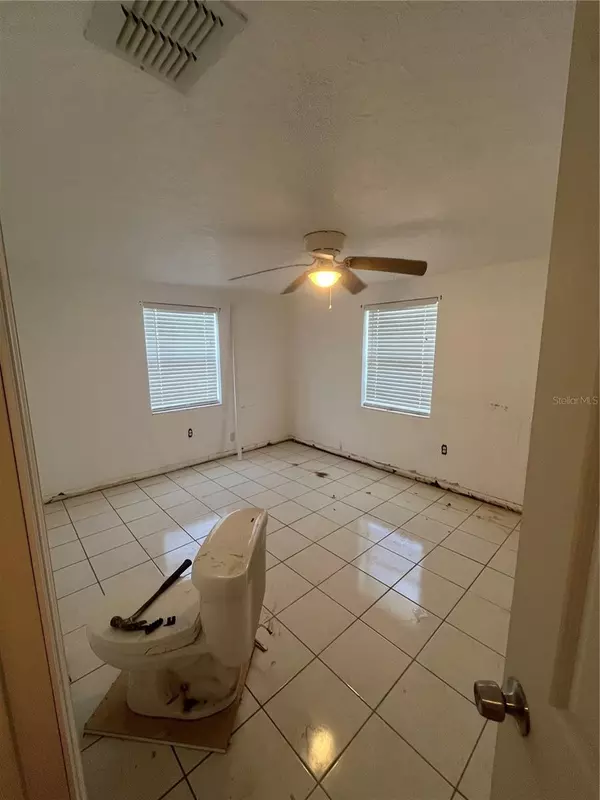
3 Beds
2 Baths
1,600 SqFt
3 Beds
2 Baths
1,600 SqFt
Key Details
Property Type Single Family Home
Sub Type Single Family Residence
Listing Status Active
Purchase Type For Sale
Square Footage 1,600 sqft
Price per Sqft $218
Subdivision Pleasure Isles 2Nd Add
MLS Listing ID W7869341
Bedrooms 3
Full Baths 2
HOA Y/N No
Originating Board Stellar MLS
Year Built 1965
Annual Tax Amount $1,724
Lot Size 6,098 Sqft
Acres 0.14
Property Description
Location
State FL
County Pasco
Community Pleasure Isles 2Nd Add
Zoning R4
Interior
Interior Features Primary Bedroom Main Floor
Heating Central
Cooling Central Air
Flooring Tile
Furnishings Unfurnished
Fireplace false
Appliance Electric Water Heater
Laundry In Garage
Exterior
Exterior Feature Rain Gutters
Garage Spaces 1.0
Fence Chain Link, Vinyl
Utilities Available Public
Waterfront true
Waterfront Description Canal - Saltwater
View Y/N Yes
Water Access Yes
Water Access Desc Gulf/Ocean
View Water
Roof Type Shingle
Attached Garage true
Garage true
Private Pool No
Building
Story 1
Entry Level One
Foundation Slab
Lot Size Range 0 to less than 1/4
Sewer Public Sewer
Water Public
Structure Type Block,Stucco
New Construction false
Others
Senior Community No
Ownership Fee Simple
Acceptable Financing Cash
Listing Terms Cash
Special Listing Condition None


"My job is to find and attract mastery-based agents to the office, protect the culture, and make sure everyone is happy! "
10754 Belle Creek Blvd Suite 101, City, CO, 80640, United States






