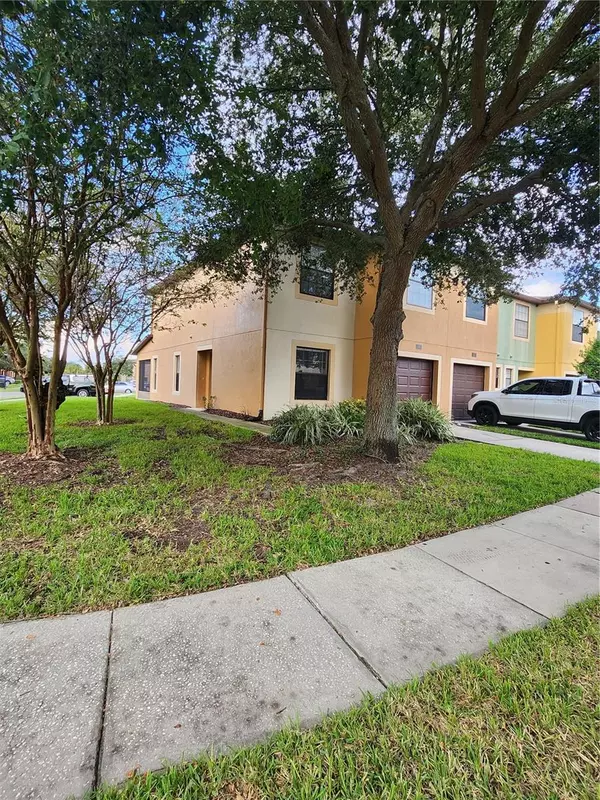
3 Beds
3 Baths
1,665 SqFt
3 Beds
3 Baths
1,665 SqFt
Key Details
Property Type Townhouse
Sub Type Townhouse
Listing Status Active
Purchase Type For Rent
Square Footage 1,665 sqft
Subdivision Edgewater At Lake Brandon
MLS Listing ID TB8314301
Bedrooms 3
Full Baths 2
Half Baths 1
HOA Y/N No
Originating Board Stellar MLS
Year Built 2006
Lot Size 2,178 Sqft
Acres 0.05
Property Description
kitchen/family room/dining room combo offers open floor plan, half bath downstairs and eat-in kitchen. Upstairs boasts a three bedroom split
floor plan that affords privacy for the master suite. Washer/dryer upstairs. Rent includes water, sewer, trash, basic cable and ground
maintenance. Gated community with pool located in the heart of Brandon. Close to LA Fitness, grocery stores, entertainment, restaurants, Top
Golf, Bass Pro Shop, the Brandon Mall, and movie theater. Super close to the Crosstown which makes getting to downtown Tampa and MacDill Air
Force Base very quickly. SORRY NO PETS. Easy access to the cross town and I75. Call today for a showing. AVAILABLE NOW!
Location
State FL
County Hillsborough
Community Edgewater At Lake Brandon
Rooms
Other Rooms Den/Library/Office
Interior
Interior Features Ceiling Fans(s), Eat-in Kitchen, Kitchen/Family Room Combo
Heating Central, Electric
Cooling Central Air
Flooring Carpet, Ceramic Tile
Furnishings Unfurnished
Fireplace false
Appliance Dishwasher, Disposal, Dryer, Range, Refrigerator, Washer
Laundry Laundry Closet
Exterior
Exterior Feature Irrigation System
Garage Garage Door Opener
Garage Spaces 1.0
Pool Other
Community Features Pool, Sidewalks
Utilities Available Sewer Connected
Amenities Available Cable TV, Gated, Pool
Waterfront false
Porch Deck, Patio, Screened
Parking Type Garage Door Opener
Attached Garage true
Garage true
Private Pool No
Building
Lot Description Corner Lot, In County, Near Public Transit, Sidewalk
Entry Level Two
Sewer Public Sewer
Water Public
New Construction false
Schools
Elementary Schools Ippolito-Hb
Middle Schools Mclane-Hb
High Schools Spoto High-Hb
Others
Pets Allowed No
Senior Community No
Membership Fee Required None


"My job is to find and attract mastery-based agents to the office, protect the culture, and make sure everyone is happy! "
10754 Belle Creek Blvd Suite 101, City, CO, 80640, United States






