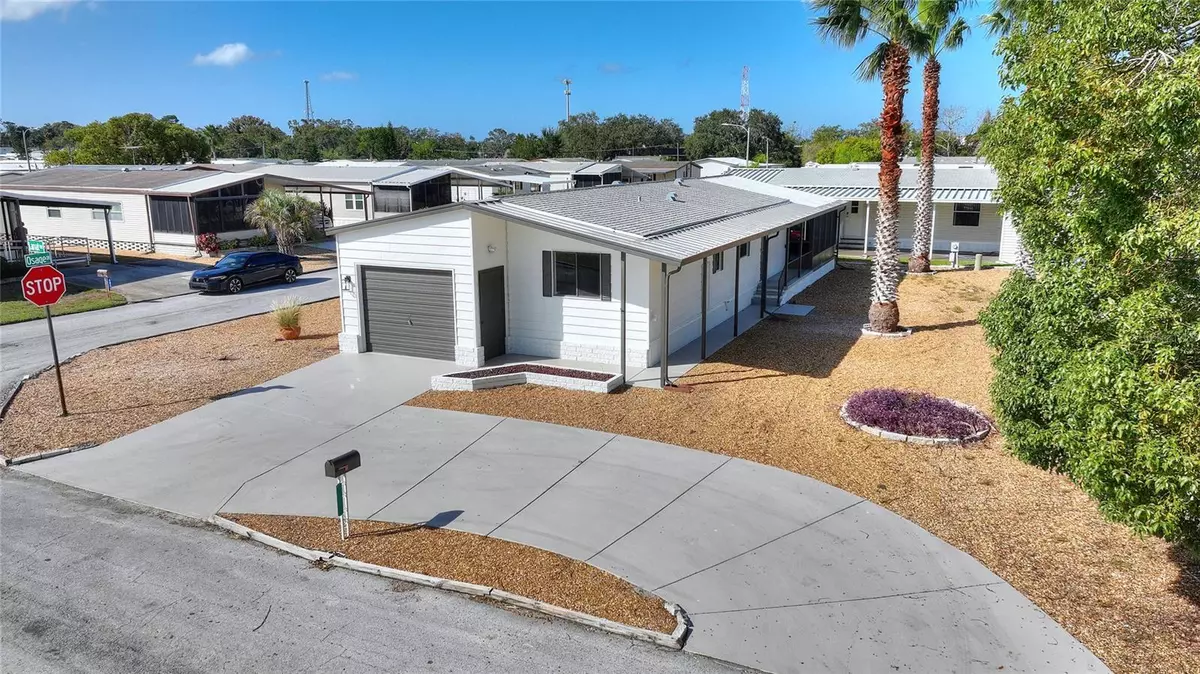
3 Beds
2 Baths
1,068 SqFt
3 Beds
2 Baths
1,068 SqFt
Key Details
Property Type Manufactured Home
Sub Type Manufactured Home - Post 1977
Listing Status Active
Purchase Type For Sale
Square Footage 1,068 sqft
Price per Sqft $173
Subdivision Ponderosa Park
MLS Listing ID TB8314290
Bedrooms 3
Full Baths 2
HOA Fees $250/ann
HOA Y/N Yes
Originating Board Stellar MLS
Year Built 1985
Annual Tax Amount $610
Lot Size 5,662 Sqft
Acres 0.13
Property Description
Step inside and be greeted by an abundance of natural light, freshly painted interiors, and beautiful Luxury Vinyl Plank flooring throughout. The spacious living room flows seamlessly into the dining area, connecting to the open-concept kitchen—ideal for daily living and entertaining. The kitchen features shaker-style cabinets, quartz countertops, brand-new stainless-steel appliances, and a charming window over the sink with a side yard view.
The spacious primary bedroom offers easy access to the screened-in lanai and an en suite bathroom for added convenience. The second bedroom is also generously sized and next to the updated second bathroom, perfect for guests or additional family members.
This home has excellent community amenities, including a heated pool, a clubhouse, scheduled activities, and various entertainment options. Enjoy peace of mind with no flood zone, CDD fees, and a low HOA of just $250 annually! Unique features of this home are the one-car garage, which includes an in-unit laundry space for added convenience, and the additional outdoor living space on the large screened-in lanai.
Located close to local shopping, dining, and parks for outdoor recreation, this home offers the best of Hudson living. Don't miss this fantastic opportunity to own a beautifully updated home—your perfect place to call home awaits!
Location
State FL
County Pasco
Community Ponderosa Park
Zoning RMH
Interior
Interior Features Ceiling Fans(s), Open Floorplan, Other
Heating Central
Cooling Central Air
Flooring Luxury Vinyl
Fireplace false
Appliance Dishwasher, None, Other, Range, Range Hood, Refrigerator
Laundry Other
Exterior
Exterior Feature Lighting, Other
Garage Spaces 1.0
Community Features Pool
Utilities Available Cable Available, Electricity Available, Other, Phone Available, Sewer Available
Waterfront false
Roof Type Metal,Other,Shingle
Attached Garage true
Garage true
Private Pool No
Building
Entry Level One
Foundation Slab
Lot Size Range 0 to less than 1/4
Sewer Public Sewer
Water Public
Structure Type Metal Siding,Other
New Construction false
Others
Pets Allowed Cats OK, Dogs OK
Senior Community No
Ownership Fee Simple
Monthly Total Fees $20
Membership Fee Required Required
Special Listing Condition None


"My job is to find and attract mastery-based agents to the office, protect the culture, and make sure everyone is happy! "
10754 Belle Creek Blvd Suite 101, City, CO, 80640, United States






