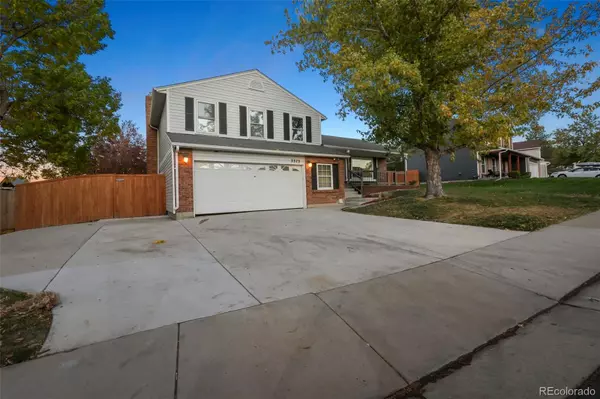
4 Beds
4 Baths
2,786 SqFt
4 Beds
4 Baths
2,786 SqFt
Key Details
Property Type Single Family Home
Sub Type Single Family Residence
Listing Status Active Under Contract
Purchase Type For Sale
Square Footage 2,786 sqft
Price per Sqft $250
Subdivision Lac Amora Filing 3
MLS Listing ID 6375729
Style Traditional
Bedrooms 4
Full Baths 1
Half Baths 1
Three Quarter Bath 2
HOA Y/N No
Abv Grd Liv Area 2,236
Originating Board recolorado
Year Built 1980
Annual Tax Amount $2,870
Tax Year 2023
Lot Size 7,405 Sqft
Acres 0.17
Property Description
The fully renovated kitchen is a chef’s dream, featuring self-closing cabinets, stainless steel appliances, sleek quartz countertops, and a spacious island ideal for entertaining.
Upstairs, retreat to the tranquil master suite, complete with a beautifully updated en suite bathroom that showcases modern earth-tone accents and a striking accent wall.
On the lower level, unwind by the cozy fireplace or enjoy peaceful moments in the sunlit addition, which offers a lovely view of the landscaped yard. This level also includes a conveniently located laundry room, a half bath for guests, and an attached two-car garage with easy access.
The finished basement offers additional living space with a full bedroom, an egress window, a walk-in closet, and a ¾ bath. The recreation room can be easily transformed into a home office or cinema room.
This home’s prime location offers quick access to Flatiron’s Mall, and US-36, with both Denver and Boulder less than 20 miles away—making it ideal for commuters.
Experience the best of Broomfield living in this beautifully updated home!
Location
State CO
County Broomfield
Zoning PUD
Rooms
Basement Bath/Stubbed, Finished
Interior
Interior Features Breakfast Nook, Kitchen Island, Open Floorplan, Smart Thermostat, Smoke Free, Stone Counters, Vaulted Ceiling(s), Walk-In Closet(s)
Heating Forced Air
Cooling Central Air
Flooring Vinyl
Fireplaces Number 1
Fireplaces Type Living Room
Fireplace Y
Appliance Convection Oven, Dishwasher, Disposal, Gas Water Heater, Microwave, Oven, Range, Range Hood, Refrigerator
Exterior
Exterior Feature Lighting, Private Yard, Rain Gutters
Garage Concrete
Garage Spaces 2.0
Fence Full
Roof Type Architecural Shingle
Total Parking Spaces 2
Garage Yes
Building
Lot Description Sprinklers In Front, Sprinklers In Rear
Sewer Public Sewer
Water Public
Level or Stories Tri-Level
Structure Type Brick
Schools
Elementary Schools Aspen Creek K-8
Middle Schools Aspen Creek K-8
High Schools Broomfield
School District Boulder Valley Re 2
Others
Senior Community No
Ownership Agent Owner
Acceptable Financing 1031 Exchange, Cash, Conventional, FHA
Listing Terms 1031 Exchange, Cash, Conventional, FHA
Special Listing Condition None

6455 S. Yosemite St., Suite 500 Greenwood Village, CO 80111 USA

"My job is to find and attract mastery-based agents to the office, protect the culture, and make sure everyone is happy! "
10754 Belle Creek Blvd Suite 101, City, CO, 80640, United States






