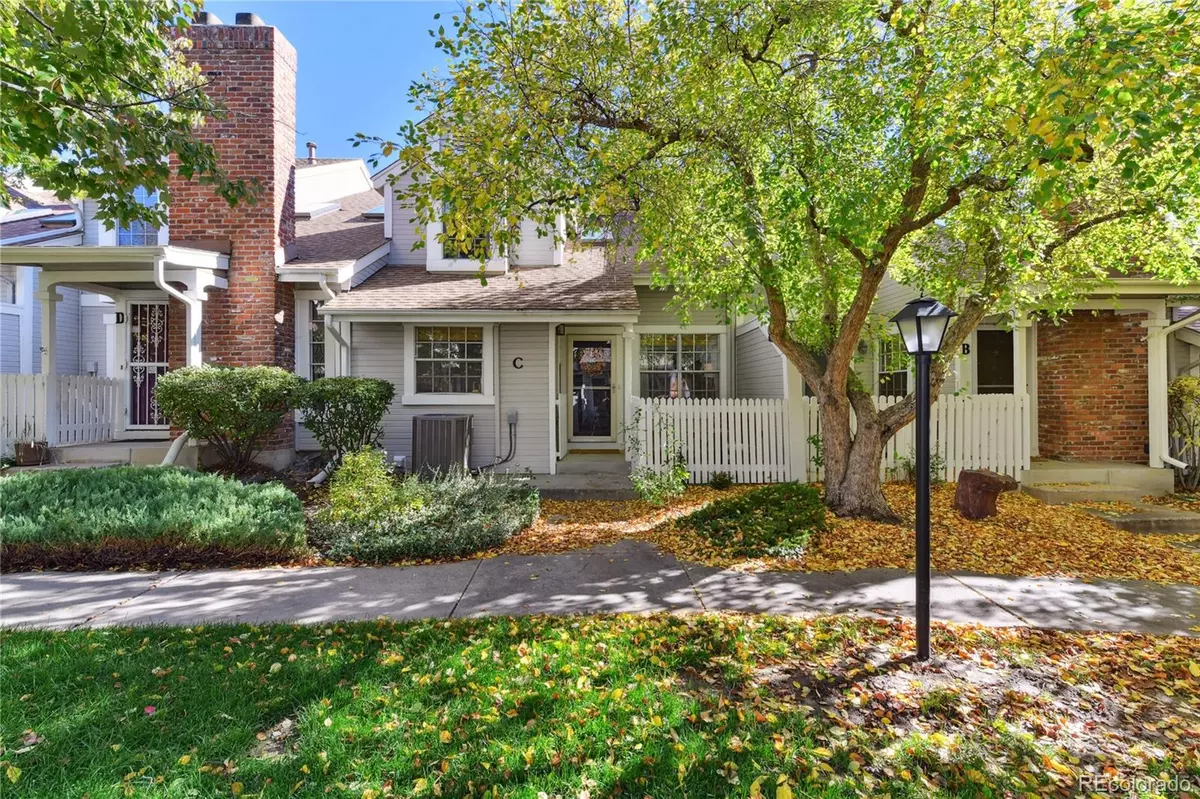
2 Beds
4 Baths
1,990 SqFt
2 Beds
4 Baths
1,990 SqFt
Key Details
Property Type Townhouse
Sub Type Townhouse
Listing Status Active
Purchase Type For Sale
Square Footage 1,990 sqft
Price per Sqft $246
Subdivision Southpark
MLS Listing ID 3925352
Bedrooms 2
Full Baths 1
Half Baths 1
Three Quarter Bath 2
Condo Fees $257
HOA Fees $257/mo
HOA Y/N Yes
Abv Grd Liv Area 1,396
Originating Board recolorado
Year Built 1984
Annual Tax Amount $3,140
Tax Year 2023
Property Description
Upstairs, you’ll find two generously-sized bedrooms, including the primary suite with an en-suite bathroom. The sizable loft area is an excellent space for a home office or reading nook! The fully finished basement offers additional living space, ideal for a rec room, gym, or guest area. Step outside to a private patio that overlooks green space, ideal for relaxing or outdoor dining. AC and Furnace were recently updated and there is a spacious 2 car attached garage! The Southpark community features resort living with a community pool, tennis courts, clubhouse, walking trails and parks, and is located in South Suburban Parks and Recreational district. This great location is close to the Mineral Light Rail Station, Aspen Grove Shopping Center, restaurants, breweries, Historic Downtown Littleton, and biking trails along Platte River. With easy access to Santa Fe and C470, the home is a close to the mountains and the city! Don’t miss the opportunity to make this well-maintained townhome your own in a fantastic community with a pool, tennis courts, and clubhouse. Come see it today!
Location
State CO
County Arapahoe
Rooms
Basement Finished, Interior Entry, Partial
Interior
Interior Features Granite Counters, Primary Suite, Vaulted Ceiling(s)
Heating Forced Air
Cooling Central Air
Flooring Carpet, Tile, Wood
Fireplaces Number 1
Fireplaces Type Living Room, Wood Burning, Wood Burning Stove
Fireplace Y
Appliance Dishwasher, Disposal, Dryer, Oven, Refrigerator, Washer
Laundry In Unit
Exterior
Garage Dry Walled
Garage Spaces 2.0
Fence Full
Roof Type Composition
Total Parking Spaces 2
Garage Yes
Building
Foundation Slab
Sewer Public Sewer
Water Public
Level or Stories Two
Structure Type Frame
Schools
Elementary Schools Wilder
Middle Schools Euclid
High Schools Heritage
School District Littleton 6
Others
Senior Community No
Ownership Individual
Acceptable Financing Cash, Conventional, FHA, VA Loan
Listing Terms Cash, Conventional, FHA, VA Loan
Special Listing Condition None

6455 S. Yosemite St., Suite 500 Greenwood Village, CO 80111 USA

"My job is to find and attract mastery-based agents to the office, protect the culture, and make sure everyone is happy! "
10754 Belle Creek Blvd Suite 101, City, CO, 80640, United States






