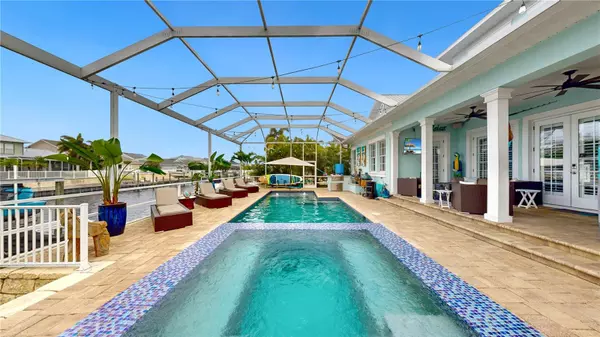5 Beds
4 Baths
2,711 SqFt
5 Beds
4 Baths
2,711 SqFt
Key Details
Property Type Single Family Home
Sub Type Single Family Residence
Listing Status Active
Purchase Type For Sale
Square Footage 2,711 sqft
Price per Sqft $433
Subdivision Mirabay Ph 1B-1/2A-1/3B-1
MLS Listing ID TB8312403
Bedrooms 5
Full Baths 3
Half Baths 1
HOA Y/N No
Originating Board Stellar MLS
Year Built 2004
Annual Tax Amount $11,353
Lot Size 6,098 Sqft
Acres 0.14
Lot Dimensions 55x104
Property Description
This waterfront pool home features 5 bedrooms, plus a Flex room with en-suite and walk-in closet, plus a Home Office, plus a Formal Dining room, and 3.5 bathrooms. The roof is Less than One Year Old! Continuous Luxury Vinyl plank flooring runs throughout the ENTIRE home, upstairs and downstairs. The updated kitchen features a spacious cedar-lined walk-in pantry and newer stainless steel appliances. The living room features a custom built-in fireplace with cabinets for extra storage and a decorative shiplap accent wall. Light fixtures, ceiling fans and faucets have all been updated. Three oversized ceiling fans will keep you cool and collected as you enjoy your outdoor living space year-round. As you step out back into the fully screened outdoor oasis, you are greeted by the STUNNING panoramic views of the west-facing sunsets every evening. Entertaining others is effortless with plenty of room for seating and a fully equipped outdoor kitchen with Blaze appliances. The heated, salt system pool is fully automated with lights and an elevated, attached spa, perfect for enjoying those stunning sunsets! Speaking of fun in the water, this property features TWO LIFTS; a 10,000 lbs boat lift and jet ski lift. There is plenty of room to store your paddle boards and kayaks as well. Bring all your toys and enjoy quick, direct access to Tampa Bay. Call it a Boater's paradise, Fisherman's paradise or just Paradise! This property is MOVE IN READY and located in a coveted coastal community.
Mirabay is a gated waterfront community loaded with resort-style amenities. Residents enjoy the 10,000 sq ft clubhouse with a beach-entry heated pool, splash pad, a 110-foot waterslide and lap lanes, fishing, kayaking, and paddle boarding on the 135-acre lagoon. Additional amenities include tennis, basketball, and pickleball courts, a 24-hour fitness center, a café, an Admirals lounge, playgrounds, and more. With a full-time social director, there are lots of Community Events going on All The Time! The Apollo Beach area is Booming! Mirabay is just minutes from Publix, St. Joes Hospital, Restaurants, Downtown Tampa, MacDill AFB, Orlando Attractions, Golf Courses and World Class Beaches! Live like you're on Vacation EVERYDAY!
Location
State FL
County Hillsborough
Community Mirabay Ph 1B-1/2A-1/3B-1
Zoning PD
Rooms
Other Rooms Breakfast Room Separate, Den/Library/Office, Formal Dining Room Separate, Great Room
Interior
Interior Features Built-in Features, Ceiling Fans(s), Eat-in Kitchen, Primary Bedroom Main Floor, Solid Surface Counters, Solid Wood Cabinets, Thermostat, Tray Ceiling(s), Walk-In Closet(s), Window Treatments
Heating Heat Pump, Natural Gas
Cooling Central Air
Flooring Vinyl
Fireplaces Type Electric, Family Room
Fireplace true
Appliance Built-In Oven, Dishwasher, Disposal, Exhaust Fan, Gas Water Heater, Microwave, Range, Refrigerator
Laundry Other
Exterior
Exterior Feature Irrigation System, Lighting, Outdoor Kitchen, Private Mailbox, Sidewalk
Parking Features Driveway, Garage Door Opener
Garage Spaces 2.0
Pool Heated, Lighting, Salt Water, Screen Enclosure, Tile
Community Features Clubhouse, Deed Restrictions, Fitness Center, Gated Community - No Guard, Golf Carts OK, Park, Playground, Pool, Tennis Courts
Utilities Available Cable Connected, Electricity Connected, Fire Hydrant, Natural Gas Connected, Public, Sewer Connected, Street Lights, Underground Utilities, Water Connected
Waterfront Description Canal - Saltwater
View Y/N Yes
Water Access Yes
Water Access Desc Canal - Saltwater
View Water
Roof Type Shingle
Porch Covered, Front Porch, Rear Porch, Screened
Attached Garage true
Garage true
Private Pool Yes
Building
Lot Description Flood Insurance Required, FloodZone, Sidewalk, Paved
Entry Level Two
Foundation Slab
Lot Size Range 0 to less than 1/4
Sewer Public Sewer
Water Public
Architectural Style Key West
Structure Type Block,Stucco
New Construction false
Schools
Elementary Schools Apollo Beach-Hb
Middle Schools Eisenhower-Hb
High Schools Lennard-Hb
Others
Pets Allowed Breed Restrictions
HOA Fee Include Maintenance Grounds,Pool
Senior Community No
Ownership Fee Simple
Special Listing Condition None

"My job is to find and attract mastery-based agents to the office, protect the culture, and make sure everyone is happy! "
10754 Belle Creek Blvd Suite 101, City, CO, 80640, United States






