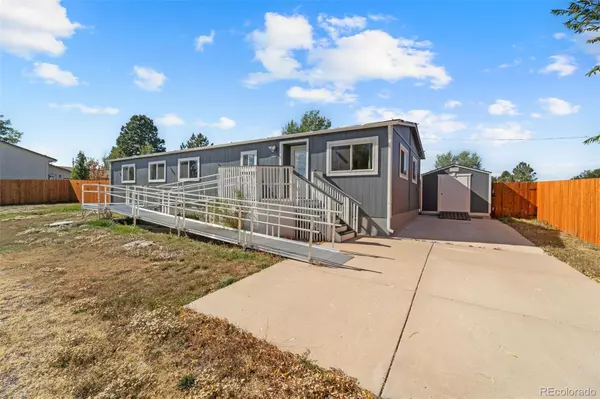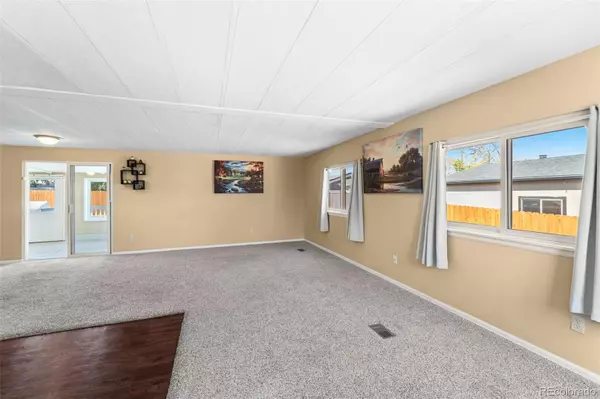3 Beds
2 Baths
1,440 SqFt
3 Beds
2 Baths
1,440 SqFt
Key Details
Property Type Single Family Home
Sub Type Single Family Residence
Listing Status Active
Purchase Type For Sale
Square Footage 1,440 sqft
Price per Sqft $221
Subdivision Mitchell Minor Rep Woodrings First Add
MLS Listing ID 2122707
Bedrooms 3
Full Baths 1
Three Quarter Bath 1
HOA Y/N No
Abv Grd Liv Area 1,440
Originating Board recolorado
Year Built 1977
Annual Tax Amount $928
Tax Year 2023
Lot Size 0.300 Acres
Acres 0.3
Property Description
The open floor plan flows seamlessly from the spacious living room into the sunroom and on to the kitchen, designed for both everyday living and entertaining. The kitchen features a two-tier island with a breakfast bar, ample cabinetry, and a cozy dining area. Enjoy top-of-the-line stainless steel appliances, including a 5-burner gas stove with convection and air fryer capabilities, a microwave, refrigerator, and dishwasher.
Natural light floods the home through newer double-pane windows, and the sunroom, with its own dedicated air conditioner, provides extra space to relax or entertain year-round. The primary bedroom offers a private en-suite with a beautifully tiled shower, while the second bathroom is equipped with safety features like grab bars and modern tile finishes.
Step outside to a large, fully fenced backyard with a recently installed 6-foot privacy cedar fence and two storage sheds. Updates include a new furnace, central air conditioning system, hot water heater, roof, ductwork, premium insulation, and stylish wood siding—all completed to make this home energy-efficient and low-maintenance for years to come.
With a partial concrete driveway and room to build a garage, this property offers both immediate comfort and long-term potential. The ADA-compliant ramp at the front can be easily removed at the buyer's request. This home has all the benefits of 2024 living, wrapped in the charm of its 1997 foundation, offering you the best of both worlds.
Location
State CO
County El Paso
Rooms
Main Level Bedrooms 3
Interior
Interior Features Breakfast Nook, Eat-in Kitchen, Kitchen Island, Open Floorplan, Primary Suite
Heating Forced Air, Propane
Cooling Air Conditioning-Room, Central Air
Flooring Carpet, Tile, Wood
Fireplace Y
Appliance Dishwasher, Disposal, Microwave, Oven, Range, Refrigerator
Laundry In Unit
Exterior
Exterior Feature Private Yard
Parking Features Concrete
Fence Full
Utilities Available Cable Available, Electricity Available, Propane
Roof Type Composition
Garage No
Building
Lot Description Level
Sewer Public Sewer
Water Public
Level or Stories One
Structure Type Frame,Wood Siding
Schools
Elementary Schools Calhan
Middle Schools Calhan
High Schools Calhan
School District Calhan Rj-1
Others
Senior Community No
Ownership Individual
Acceptable Financing Cash, Conventional, FHA, VA Loan
Listing Terms Cash, Conventional, FHA, VA Loan
Special Listing Condition None

6455 S. Yosemite St., Suite 500 Greenwood Village, CO 80111 USA
"My job is to find and attract mastery-based agents to the office, protect the culture, and make sure everyone is happy! "
10754 Belle Creek Blvd Suite 101, City, CO, 80640, United States






