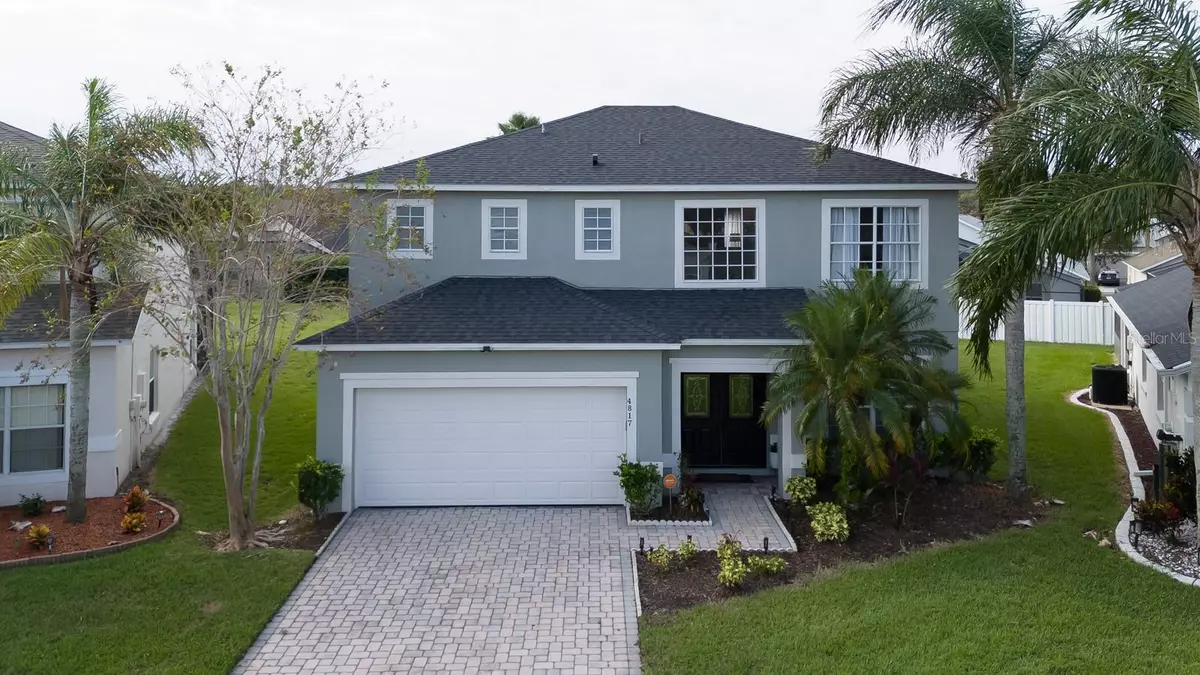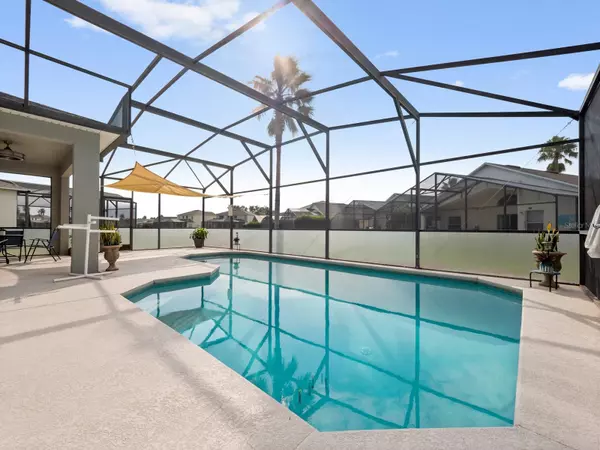5 Beds
4 Baths
2,310 SqFt
5 Beds
4 Baths
2,310 SqFt
Key Details
Property Type Single Family Home
Sub Type Single Family Residence
Listing Status Active
Purchase Type For Sale
Square Footage 2,310 sqft
Price per Sqft $218
Subdivision Cumbrian Lakes Resort Ph 1
MLS Listing ID O6244961
Bedrooms 5
Full Baths 3
Half Baths 1
HOA Fees $175/mo
HOA Y/N Yes
Originating Board Stellar MLS
Year Built 2001
Annual Tax Amount $3,503
Lot Size 6,534 Sqft
Acres 0.15
Property Description
THIS HOME COULD BE YOUR MAIN RESIDENCE OR VACATION HOME. SHORT TERM RENTAL ALLOWED. ALL FURNITURE INCLUDED! NEW ROOF 2024! NEW AC UNIT! NEW UPGRADED KITCHEN!
5 bedrooms (two master suites with bathrooms) one of the bedrooms on the first floor, 3.5 bathrooms situated in Prime Location.
Cumbrian Lakes Gated Community is near 192 Vine St, restaurants, stores, and theme parks as Disney World, Animal Kingdom, Epcot, Sea World, Universal Studios, Water parks .......
This home offers so much, The entrance door welcomes you with an ELEGANT STAINED GLASS DOOR and on the right your Living room/Den. EXQUISITE FULL RENOVATED KITCHEN, very spacious, featuring solid white wood cabinets, Granite countertops, Stainless Steel appliances, Extended Center Island, relaxing view of the pool from your kitchen and family room. Dining room area in kitchen, the kitchen is open to the family room, 1 Year old AC unit 4.5 tons with UV light sterilization and AC thermostat with humidifier, newer Energy Saver three inch Garage Door, Durable LifeProof laminate flooring on stairs and all bedrooms (NO CARPET), ceramic tiles and LifeProof laminate on the first floor, sliding door has alarm to the pool, Pool is heated and was resurfaced. Has a privacy screen, new variable speed pool pump and convenient exterior shower. A MUST SEE HOME!
Call today for more information!
Location
State FL
County Osceola
Community Cumbrian Lakes Resort Ph 1
Zoning KMPU
Rooms
Other Rooms Den/Library/Office, Family Room
Interior
Interior Features Ceiling Fans(s), Eat-in Kitchen, Kitchen/Family Room Combo, Walk-In Closet(s), Window Treatments
Heating Central, Electric
Cooling Central Air, Humidity Control
Flooring Ceramic Tile, Laminate, Tile
Fireplace false
Appliance Dishwasher, Disposal, Dryer, Range Hood, Refrigerator, Washer
Laundry In Garage
Exterior
Exterior Feature Irrigation System, Outdoor Shower, Private Mailbox, Sliding Doors
Garage Spaces 2.0
Pool Gunite, Heated, In Ground, Pool Alarm, Screen Enclosure
Community Features Deed Restrictions, Gated Community - No Guard, Playground
Utilities Available Cable Available, Electricity Connected, Street Lights, Water Connected
Amenities Available Gated, Playground
Roof Type Shingle
Porch Covered, Enclosed, Porch, Screened
Attached Garage true
Garage true
Private Pool Yes
Building
Story 2
Entry Level Two
Foundation Concrete Perimeter, Slab
Lot Size Range 0 to less than 1/4
Sewer Public Sewer
Water Public
Architectural Style Contemporary
Structure Type Block,Concrete,Wood Frame
New Construction false
Schools
Elementary Schools Sunrise Elementary
Middle Schools Kissimmee Middle
High Schools Poinciana High School
Others
Pets Allowed Yes
HOA Fee Include Common Area Taxes,Maintenance Grounds
Senior Community No
Ownership Fee Simple
Monthly Total Fees $175
Acceptable Financing Cash, Conventional, FHA, VA Loan
Membership Fee Required Required
Listing Terms Cash, Conventional, FHA, VA Loan
Special Listing Condition None

"My job is to find and attract mastery-based agents to the office, protect the culture, and make sure everyone is happy! "
10754 Belle Creek Blvd Suite 101, City, CO, 80640, United States






