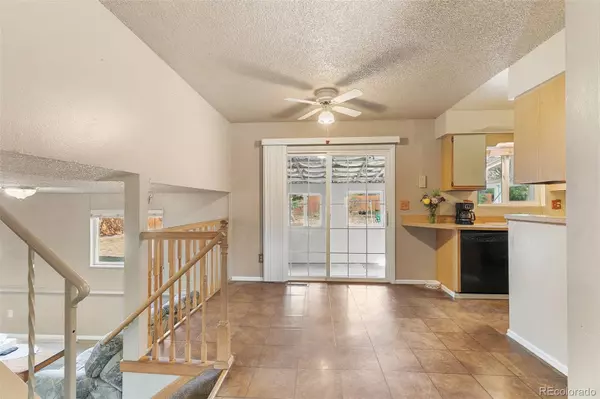
3 Beds
2 Baths
1,356 SqFt
3 Beds
2 Baths
1,356 SqFt
Key Details
Property Type Single Family Home
Sub Type Single Family Residence
Listing Status Active
Purchase Type For Sale
Square Footage 1,356 sqft
Price per Sqft $265
Subdivision Cimarron Hills
MLS Listing ID 8787741
Bedrooms 3
Full Baths 1
Three Quarter Bath 1
Condo Fees $110
HOA Fees $110/mo
HOA Y/N Yes
Originating Board recolorado
Year Built 1971
Annual Tax Amount $1,250
Tax Year 2022
Lot Size 0.260 Acres
Acres 0.26
Property Description
Location
State CO
County El Paso
Zoning RS-5000 CA
Rooms
Basement Crawl Space
Interior
Heating Forced Air
Cooling Other
Flooring Carpet, Tile
Fireplaces Number 1
Fireplaces Type Family Room, Wood Burning
Fireplace Y
Appliance Dishwasher, Disposal, Oven, Refrigerator
Laundry In Unit
Exterior
Garage Concrete
Garage Spaces 2.0
Fence Full
Utilities Available Electricity Connected, Natural Gas Connected, Phone Connected
Roof Type Composition
Parking Type Concrete
Total Parking Spaces 2
Garage Yes
Building
Lot Description Level, Many Trees
Story Tri-Level
Sewer Public Sewer
Water Public
Level or Stories Tri-Level
Structure Type Frame,Wood Siding
Schools
Elementary Schools Mcauliffe
Middle Schools Swigert
High Schools Mitchell
School District Colorado Springs 11
Others
Senior Community No
Ownership Individual
Acceptable Financing Cash, Conventional, FHA, VA Loan
Listing Terms Cash, Conventional, FHA, VA Loan
Special Listing Condition None

6455 S. Yosemite St., Suite 500 Greenwood Village, CO 80111 USA

"My job is to find and attract mastery-based agents to the office, protect the culture, and make sure everyone is happy! "
10754 Belle Creek Blvd Suite 101, City, CO, 80640, United States






