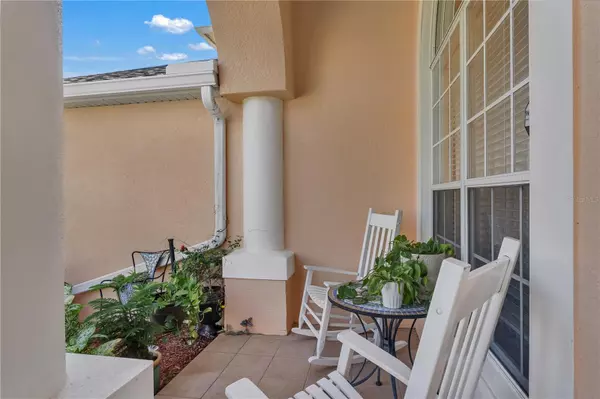5 Beds
3 Baths
2,948 SqFt
5 Beds
3 Baths
2,948 SqFt
Key Details
Property Type Single Family Home
Sub Type Single Family Residence
Listing Status Active
Purchase Type For Sale
Square Footage 2,948 sqft
Price per Sqft $223
Subdivision Overlook At Lake Louisa
MLS Listing ID G5087925
Bedrooms 5
Full Baths 3
HOA Fees $375/ann
HOA Y/N Yes
Originating Board Stellar MLS
Year Built 2007
Annual Tax Amount $2,903
Lot Size 10,454 Sqft
Acres 0.24
Property Description
Discover the charm of this meticulously maintained 5-bedroom, 3-bathroom residence, perfectly situated in the scenic rolling hills of
Clermont, Central Florida. This highly sough-after location offers breathtaking views and close proximity to Lake Louisa State Park.
The home features a spacious open layout with high ceilings and beautiful wood and laminate flooring throughout the bedrooms. The oversized master suite boats a tray ceiling and a cozy seating area, providing a perfect retreat.
Step outside to the inviting screened patio lanai, complete with a canopy, perfect for enjoying the outdoors even on rainy days. The kitchen is a chef's delight, equipped with ample cabinetry and elegant quartz countertops.
Additional highlights include a new roof (2016) and a one-year old- A/C system, ensuring comfort and peace of mind. The property is enhanced by solar panels and an electric car charging station, making it both energy-efficient and convenient.
Located just minutes from major highways such as Highway 27, Highway 50, the Turnpike, and Interstate 4, as well as popular attractions like Disney, restaurants, and shopping centers, this home truly exemplifies the best of Central Florida living. Don't miss the opportunity to make it yours. Note Seller will Authorized the Assumable VA Mortgage with RATE of 3.2.
Location
State FL
County Lake
Community Overlook At Lake Louisa
Interior
Interior Features Ceiling Fans(s), Crown Molding, High Ceilings, L Dining, Open Floorplan, Primary Bedroom Main Floor, Skylight(s), Stone Counters, Tray Ceiling(s), Walk-In Closet(s)
Heating Central, Electric
Cooling Central Air
Flooring Ceramic Tile, Hardwood
Fireplace false
Appliance Dishwasher, Disposal, Dryer, Electric Water Heater, Microwave, Range, Refrigerator, Tankless Water Heater, Washer, Water Purifier, Water Softener
Laundry Electric Dryer Hookup, Laundry Room, Washer Hookup
Exterior
Exterior Feature Irrigation System, Private Mailbox, Rain Gutters
Garage Spaces 3.0
Utilities Available Cable Available, Electricity Connected, Fiber Optics, Phone Available, Sewer Available, Solar, Sprinkler Meter, Street Lights, Water Available, Water Connected
Roof Type Shingle
Attached Garage true
Garage true
Private Pool No
Building
Entry Level Two
Foundation Slab
Lot Size Range 0 to less than 1/4
Sewer Public Sewer
Water Public
Structure Type Block,Stucco
New Construction false
Schools
Elementary Schools Clermont Elem
Middle Schools East Ridge Middle
High Schools East Ridge High
Others
Pets Allowed Yes
Senior Community No
Ownership Fee Simple
Monthly Total Fees $31
Acceptable Financing Cash, Conventional, FHA, VA Loan
Membership Fee Required Required
Listing Terms Cash, Conventional, FHA, VA Loan
Special Listing Condition None

"My job is to find and attract mastery-based agents to the office, protect the culture, and make sure everyone is happy! "
10754 Belle Creek Blvd Suite 101, City, CO, 80640, United States






