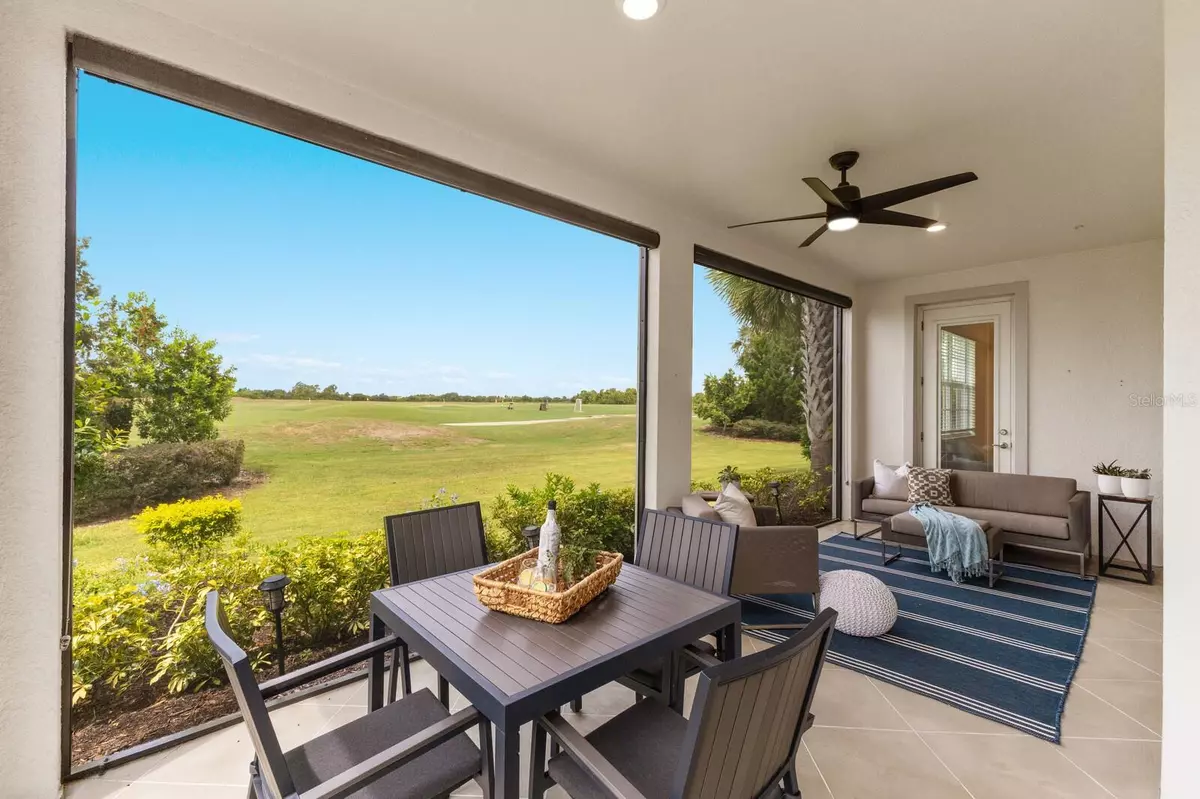
3 Beds
2 Baths
1,748 SqFt
3 Beds
2 Baths
1,748 SqFt
Key Details
Property Type Condo
Sub Type Condominium
Listing Status Active
Purchase Type For Sale
Square Footage 1,748 sqft
Price per Sqft $382
Subdivision Clubside At Country Club East Ph Vii
MLS Listing ID A4623447
Bedrooms 3
Full Baths 2
Condo Fees $1,403
HOA Fees $2,619/ann
HOA Y/N Yes
Originating Board Stellar MLS
Year Built 2019
Annual Tax Amount $4,207
Property Description
Natural sunlight cascades in through hurricane impact windows and glass sliders abound, flooding the great room with illumination, while crown molding, tile flooring, and on trend light fixtures further accentuate the home's overall neutral palette. The radiant kitchen is situated for ease and observation while preparing meals, equipped with an expansive island with bar seating for casual dining, walk-in pantry with built-ins, quartz countertops, stainless appliances, instant hot, and intimate breakfast nook. Host events in the generous dining area before enjoying a relaxing evening while breezes roll off the golf front screened lanai.
Blissful privacy is met in the owner's retreat boasting direct access to the lanai, an en-suite bath with dual sink vanity, and an ample-sized walk-in and customized closet. Two additional guest bedrooms are delightful for visitors, one of which has been converted to an office with built-ins, with room on a separate wing and central to the home’s second full bath
Additional and notable highlights of this Antigua model include a well-equipped and designed laundry room with sink, cabinetry and a full-size washer and dryer, impact windows and doors, tankless water heater, and a two-car garage with epoxy flooring. Country Club East provides its residents with the privacy of gated-community living, the resident only Retreat, three community pools, and fitness center, all within a renowned community infamous for its vibrant Lakewood Ranch lifestyle surrounded by dining, shopping, polo, golf, tennis, community events, Waterside, UTC Mall, and the beaches of Sarasota nearby. Residents also have the non-mandatory option to become members of the Lakewood Ranch Golf and Country Club, which offers four championship golf courses, two clubhouses, tennis, pickelball, fitness center, heated pools, full social calendar and so much more.
Location
State FL
County Manatee
Community Clubside At Country Club East Ph Vii
Zoning PDMU
Interior
Interior Features Ceiling Fans(s), Open Floorplan, Primary Bedroom Main Floor, Split Bedroom, Thermostat, Walk-In Closet(s), Window Treatments
Heating Central
Cooling Central Air
Flooring Carpet, Tile
Fireplace false
Appliance Convection Oven, Dishwasher, Disposal, Dryer, Microwave, Refrigerator, Washer
Laundry Laundry Room
Exterior
Exterior Feature Irrigation System, Sidewalk, Sliding Doors
Garage Spaces 2.0
Community Features Clubhouse, Community Mailbox, Gated Community - Guard, Golf Carts OK, Golf, Sidewalks
Utilities Available BB/HS Internet Available, Electricity Connected, Natural Gas Connected, Public, Sewer Connected, Sprinkler Recycled, Underground Utilities, Water Connected
Amenities Available Fence Restrictions, Fitness Center, Gated, Golf Course, Park, Pickleball Court(s), Pool, Recreation Facilities, Tennis Court(s)
Waterfront false
View Golf Course
Roof Type Tile
Attached Garage true
Garage true
Private Pool No
Building
Story 2
Entry Level One
Foundation Slab
Sewer Public Sewer
Water Public
Structure Type Block,Stucco
New Construction false
Schools
Elementary Schools Robert E Willis Elementary
Middle Schools Nolan Middle
High Schools Lakewood Ranch High
Others
Pets Allowed Yes
HOA Fee Include Guard - 24 Hour,Common Area Taxes,Maintenance Grounds,Recreational Facilities
Senior Community No
Pet Size Medium (36-60 Lbs.)
Ownership Condominium
Monthly Total Fees $685
Membership Fee Required Required
Num of Pet 2
Special Listing Condition None


"My job is to find and attract mastery-based agents to the office, protect the culture, and make sure everyone is happy! "
10754 Belle Creek Blvd Suite 101, City, CO, 80640, United States






