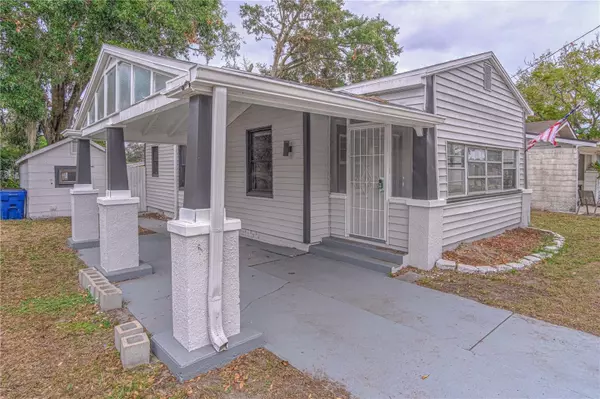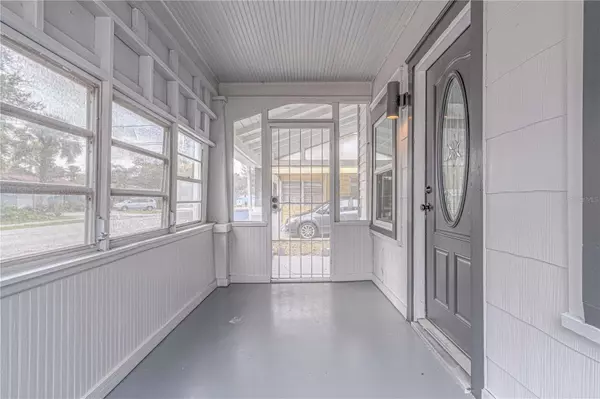2 Beds
1 Bath
854 SqFt
2 Beds
1 Bath
854 SqFt
Key Details
Property Type Single Family Home
Sub Type Single Family Residence
Listing Status Active
Purchase Type For Sale
Square Footage 854 sqft
Price per Sqft $304
Subdivision St Cloud 2Nd Town Of
MLS Listing ID S5113004
Bedrooms 2
Full Baths 1
HOA Y/N No
Originating Board Stellar MLS
Year Built 1938
Annual Tax Amount $2,306
Lot Size 3,484 Sqft
Acres 0.08
Property Description
Location
State FL
County Osceola
Community St Cloud 2Nd Town Of
Zoning SR2
Interior
Interior Features Ceiling Fans(s)
Heating Central
Cooling Central Air
Flooring Laminate
Fireplace false
Appliance Microwave, Range, Refrigerator
Laundry Outside
Exterior
Exterior Feature Rain Gutters
Utilities Available Electricity Connected, Public, Sewer Connected
Roof Type Shingle
Garage false
Private Pool No
Building
Entry Level One
Foundation Crawlspace
Lot Size Range 0 to less than 1/4
Sewer Public Sewer
Water Public
Structure Type Vinyl Siding
New Construction false
Others
Senior Community No
Ownership Fee Simple
Special Listing Condition None

"My job is to find and attract mastery-based agents to the office, protect the culture, and make sure everyone is happy! "
10754 Belle Creek Blvd Suite 101, City, CO, 80640, United States






