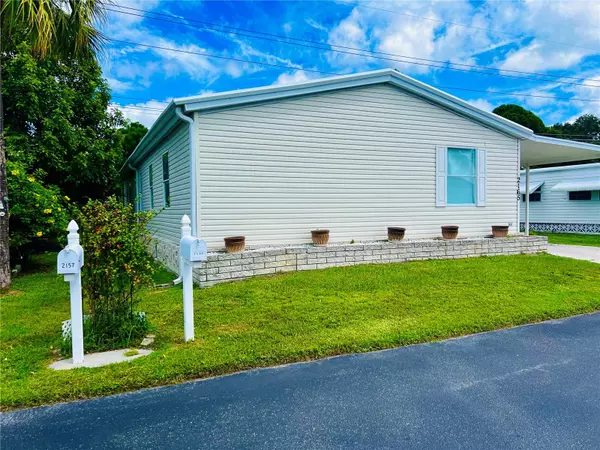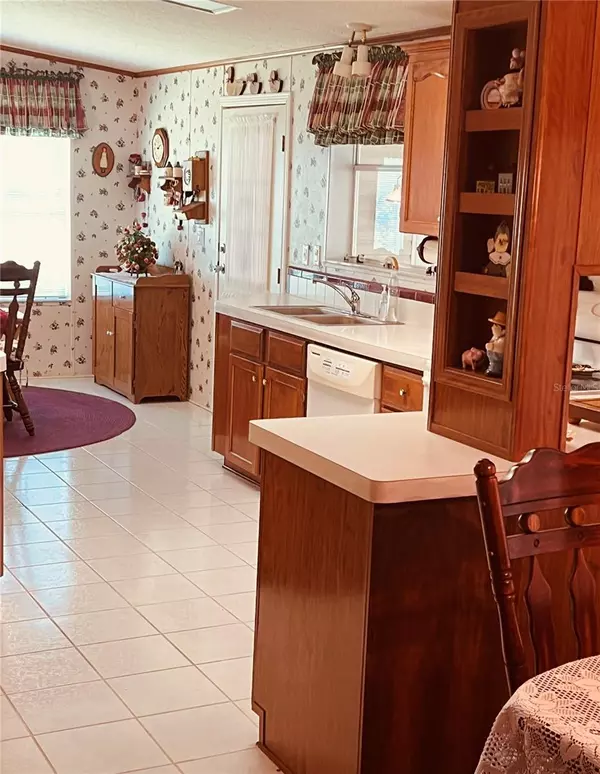3 Beds
2 Baths
1,568 SqFt
3 Beds
2 Baths
1,568 SqFt
Key Details
Property Type Manufactured Home
Sub Type Manufactured Home - Post 1977
Listing Status Active
Purchase Type For Sale
Square Footage 1,568 sqft
Price per Sqft $191
Subdivision Venetian Estates
MLS Listing ID O6241672
Bedrooms 3
Full Baths 2
HOA Fees $175/mo
HOA Y/N Yes
Originating Board Stellar MLS
Year Built 1998
Annual Tax Amount $2,511
Lot Size 5,662 Sqft
Acres 0.13
Property Description
Location
State FL
County Sarasota
Community Venetian Estates
Zoning RMH
Interior
Interior Features Living Room/Dining Room Combo, Open Floorplan, Primary Bedroom Main Floor, Skylight(s), Solid Wood Cabinets, Thermostat, Vaulted Ceiling(s), Window Treatments
Heating Central, Electric, Exhaust Fan
Cooling Central Air
Flooring Carpet, Tile
Furnishings Furnished
Fireplace false
Appliance Cooktop, Dishwasher, Dryer, Electric Water Heater, Exhaust Fan, Range Hood, Refrigerator, Washer
Laundry Electric Dryer Hookup, In Kitchen, Inside, Laundry Closet, Washer Hookup
Exterior
Exterior Feature Private Mailbox
Community Features Buyer Approval Required, Clubhouse, Golf Carts OK, Pool
Utilities Available BB/HS Internet Available, Cable Connected, Electricity Connected, Sewer Connected, Street Lights, Water Connected
Amenities Available Cable TV, Clubhouse, Pool, Shuffleboard Court
Roof Type Membrane
Garage false
Private Pool No
Building
Story 1
Entry Level One
Foundation Pillar/Post/Pier
Lot Size Range 0 to less than 1/4
Sewer Public Sewer
Water Public
Structure Type Vinyl Siding
New Construction false
Others
Pets Allowed Cats OK, Dogs OK
HOA Fee Include Cable TV,Common Area Taxes,Pool,Maintenance Grounds,Management
Senior Community Yes
Pet Size Small (16-35 Lbs.)
Ownership Co-op
Monthly Total Fees $175
Acceptable Financing Cash, Conventional
Membership Fee Required Required
Listing Terms Cash, Conventional
Num of Pet 2
Special Listing Condition None

"My job is to find and attract mastery-based agents to the office, protect the culture, and make sure everyone is happy! "
10754 Belle Creek Blvd Suite 101, City, CO, 80640, United States






